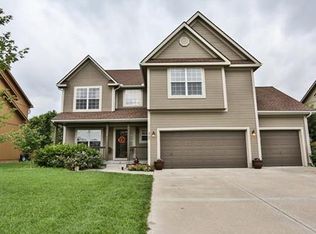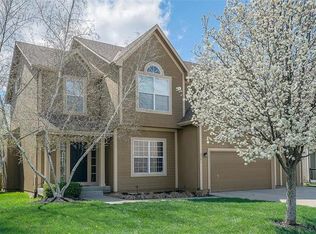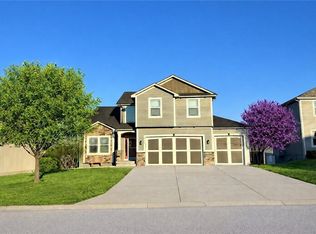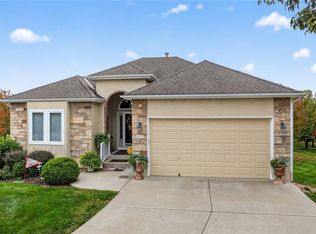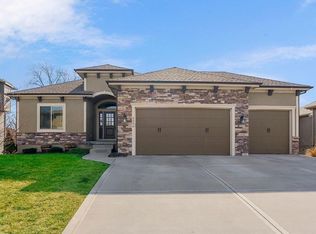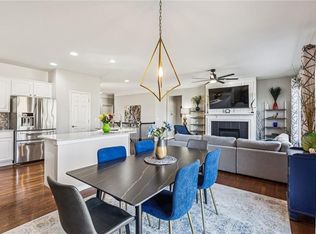Discover luxury living in the sought-after Eagle Creek community. This beautifully updated 4-bedroom, 3.5-bath home backs to mature trees and walking trails, offering privacy and a peaceful setting. A full roof replacement was completed in May 2025, and the kitchen includes a new built-in microwave.
The main level features an open-concept layout with a spacious family room, hardwood floors, abundant natural light, upgraded window shades, and a fireplace with built-ins. A formal dining room welcomes you at the entry. The chef’s kitchen offers an oversized island with breakfast bar, extensive cabinetry, three ovens, two dishwashers, a gas range, and a large butler’s pantry. A main-level powder room adds convenience.
A private elevator provides effortless access to all floors, and smart home features enhance daily comfort. Upstairs, the primary suite includes a sitting area, spa-like bath with whirlpool tub, dual sinks, walk-in shower, and an expansive closet. Secondary bedrooms offer generous storage, with one featuring a private en-suite bath and the other two connected by a Jack and Jill bath.
The full unfinished basement offers excellent storage and includes a reinforced safe room. Outdoors, the impressive 22’x55’ paver patio with a half-circle firepit creates an ideal space to enjoy every season. The backyard backs to trees with quick access to the trail system.
Eagle Creek residents enjoy two pools, a recreation area, playground, wooded natural areas, and extensive trails. A new pickleball court and additional playground are being built within walking distance of the home, adding even more value to this exceptional location.
Contingent
$470,000
2709 SW Golden Eagle Rd, Lees Summit, MO 64082
4beds
2,549sqft
Est.:
Single Family Residence
Built in 2006
9,087 Square Feet Lot
$-- Zestimate®
$184/sqft
$42/mo HOA
What's special
Smart home featuresBackyard backs to treesFireplace with built-insPrivate en-suite bathReinforced safe roomOpen-concept layoutMain-level powder room
- 89 days |
- 622 |
- 26 |
Zillow last checked: 8 hours ago
Listing updated: February 01, 2026 at 10:12pm
Listing Provided by:
Chanel Rodriguez 816-371-5909,
Keller Williams KC North,
MOJOKC Team 816-268-6068,
Keller Williams KC North
Source: Heartland MLS as distributed by MLS GRID,MLS#: 2588453
Facts & features
Interior
Bedrooms & bathrooms
- Bedrooms: 4
- Bathrooms: 4
- Full bathrooms: 3
- 1/2 bathrooms: 1
Primary bedroom
- Features: Carpet, Walk-In Closet(s)
- Level: Second
- Dimensions: 14 x 17
Bedroom 2
- Features: Carpet
- Level: Second
- Dimensions: 14 x 11
Bedroom 3
- Features: Carpet, Ceiling Fan(s), Walk-In Closet(s)
- Level: Second
- Dimensions: 12 x 15
Bedroom 4
- Features: Carpet, Ceiling Fan(s)
- Level: Second
- Dimensions: 11 x 16
Primary bathroom
- Features: Double Vanity, Separate Shower And Tub
- Level: Second
Bathroom 2
- Features: Shower Only, Vinyl
- Level: Second
Bathroom 3
- Features: Shower Over Tub
- Level: Second
Breakfast room
- Features: Ceiling Fan(s)
- Level: First
- Dimensions: 9 x 11
Dining room
- Features: Carpet
- Level: First
- Area: 144 Square Feet
- Dimensions: 12 x 12
Family room
- Features: Built-in Features, Fireplace
- Level: First
- Dimensions: 17 x 18
Half bath
- Level: First
Kitchen
- Features: Kitchen Island, Pantry
- Level: First
- Dimensions: 19 x 15
Sitting room
- Features: Carpet
- Level: Second
- Dimensions: 10 x 10
Heating
- Heatpump/Gas
Cooling
- Heat Pump
Appliances
- Included: Double Oven, Microwave
Features
- Ceiling Fan(s), Kitchen Island, Pantry, Elevator, Walk-In Closet(s)
- Flooring: Carpet
- Windows: Thermal Windows
- Basement: Sump Pump
- Number of fireplaces: 1
- Fireplace features: Living Room
Interior area
- Total structure area: 2,549
- Total interior livable area: 2,549 sqft
- Finished area above ground: 2,549
- Finished area below ground: 0
Property
Parking
- Total spaces: 3
- Parking features: Attached
- Attached garage spaces: 3
Features
- Patio & porch: Patio
- Spa features: Bath
Lot
- Size: 9,087 Square Feet
- Features: City Lot
Details
- Parcel number: 69220221000000000
Construction
Type & style
- Home type: SingleFamily
- Architectural style: Traditional
- Property subtype: Single Family Residence
Materials
- Frame
- Roof: Composition
Condition
- Year built: 2006
Details
- Builder name: SAB Homes-Summit 2
Utilities & green energy
- Sewer: Public Sewer
- Water: Public
Community & HOA
Community
- Security: Smoke Detector(s)
- Subdivision: Eagle Creek
HOA
- Has HOA: Yes
- Amenities included: Other, Pickleball Court(s), Play Area, Pool, Trail(s)
- Services included: Other
- HOA fee: $500 annually
- HOA name: Eagle Creek HOA
Location
- Region: Lees Summit
Financial & listing details
- Price per square foot: $184/sqft
- Tax assessed value: $347,000
- Annual tax amount: $4,761
- Date on market: 11/28/2025
- Listing terms: Cash,Conventional,FHA,VA Loan
- Ownership: Private
- Road surface type: Paved
Estimated market value
Not available
Estimated sales range
Not available
Not available
Price history
Price history
| Date | Event | Price |
|---|---|---|
| 2/2/2026 | Contingent | $470,000$184/sqft |
Source: | ||
| 1/6/2026 | Listed for sale | $470,000$184/sqft |
Source: | ||
| 12/1/2025 | Listing removed | $470,000$184/sqft |
Source: | ||
| 11/28/2025 | Listed for sale | $470,000+1.1%$184/sqft |
Source: | ||
| 5/8/2025 | Sold | -- |
Source: | ||
| 4/8/2025 | Pending sale | $465,000$182/sqft |
Source: | ||
| 3/23/2025 | Contingent | $465,000$182/sqft |
Source: | ||
| 3/17/2025 | Price change | $465,000-2.1%$182/sqft |
Source: | ||
| 2/21/2025 | Listed for sale | $475,000$186/sqft |
Source: | ||
Public tax history
Public tax history
| Year | Property taxes | Tax assessment |
|---|---|---|
| 2024 | $4,761 +0.7% | $65,930 |
| 2023 | $4,726 -5.8% | $65,930 +6.1% |
| 2022 | $5,015 -2% | $62,130 |
| 2021 | $5,119 -1.1% | $62,130 -0.1% |
| 2020 | $5,174 +2.8% | $62,181 |
| 2019 | $5,033 | $62,181 +14.9% |
| 2018 | $5,033 +4% | $54,118 |
| 2017 | $4,840 +4.5% | $54,118 +2.6% |
| 2016 | $4,632 +3.2% | $52,725 +4.9% |
| 2014 | $4,489 +0.1% | $50,274 |
| 2013 | $4,486 -0.2% | $50,274 |
| 2012 | $4,495 +0.4% | $50,274 |
| 2011 | $4,476 +1.8% | $50,274 |
| 2010 | $4,396 -0.8% | $50,274 |
| 2009 | $4,429 +0.4% | $50,274 -2% |
| 2008 | $4,412 +88.6% | $51,301 |
| 2007 | $2,340 | $51,301 +451.6% |
| 2006 | -- | $9,301 |
Find assessor info on the county website
BuyAbility℠ payment
Est. payment
$2,747/mo
Principal & interest
$2243
Property taxes
$462
HOA Fees
$42
Climate risks
Neighborhood: 64082
Nearby schools
GreatSchools rating
- 7/10Hawthorn Hill Elementary SchoolGrades: K-5Distance: 1.1 mi
- 6/10Summit Lakes Middle SchoolGrades: 6-8Distance: 2.9 mi
- 9/10Lee's Summit West High SchoolGrades: 9-12Distance: 1.7 mi
Schools provided by the listing agent
- Elementary: Hawthorn Hills
- Middle: Summit Lakes
- High: Lee's Summit West
Source: Heartland MLS as distributed by MLS GRID. This data may not be complete. We recommend contacting the local school district to confirm school assignments for this home.
