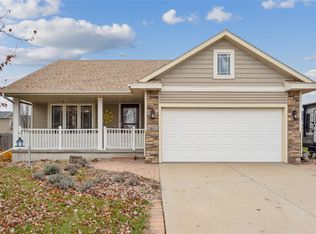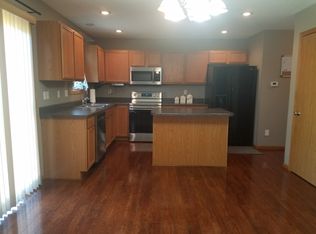Sold for $324,400
$324,400
2709 SE Ridge Crest St, Grimes, IA 50111
3beds
1,518sqft
Single Family Residence
Built in 2007
9,844.56 Square Feet Lot
$337,200 Zestimate®
$214/sqft
$1,992 Estimated rent
Home value
$337,200
$320,000 - $354,000
$1,992/mo
Zestimate® history
Loading...
Owner options
Explore your selling options
What's special
You're going to fall in love with this 3 bedroom, 2.5 bath home with attached 2 car garage located on the southeast side of Grimes (Johnston schools). This well-maintained home has been updated throughout, including LVP flooring, white trim and cabinetry, quartz countertops, and a bar height peninsula in the open-concept kitchen/dining area. Stainless steel appliances in the kitchen all stay (dishwasher, refrigerator, microwave, stove). The spacious pantry provides all the extra storage you need. The main living area offers an inviting feel with great natural light and fireplace with stone surround. The dining area opens up to a spacious deck, perfect for entertaining and enjoying the fenced in yard. Upstairs you'll find a huge primary bedroom with en suite bathroom and walk in closet, in addition to two additional good-sized bedrooms. The second floor laundry room is an added bonus (washer and dryer stay)! The finished basement is perfect as a second living area, rec room, exercise room, or office, and still leaves plenty of room for storage. Major mechanicals and big ticket items have all been taken care of (Furnace/AC 2021, Roof 2022, Water Heater 2017). This amazing home won't last long, so schedule your showing today!
Zillow last checked: 8 hours ago
Listing updated: October 24, 2023 at 10:21am
Listed by:
Teske Vance (515)963-1040,
Century 21 Signature
Bought with:
Susie Mahoney, CRS, GRI, ABR
Iowa Realty Mills Crossing
Source: DMMLS,MLS#: 680359 Originating MLS: Des Moines Area Association of REALTORS
Originating MLS: Des Moines Area Association of REALTORS
Facts & features
Interior
Bedrooms & bathrooms
- Bedrooms: 3
- Bathrooms: 3
- Full bathrooms: 2
- 1/2 bathrooms: 1
Heating
- Forced Air, Gas
Cooling
- Central Air
Appliances
- Included: Dryer, Dishwasher, Freezer, Microwave, Refrigerator, Stove, Washer
- Laundry: Upper Level
Features
- Dining Area
- Flooring: Carpet, Vinyl
Interior area
- Total structure area: 1,518
- Total interior livable area: 1,518 sqft
- Finished area below ground: 600
Property
Parking
- Total spaces: 2
- Parking features: Attached, Garage, Two Car Garage
- Attached garage spaces: 2
Features
- Levels: Two
- Stories: 2
- Patio & porch: Deck
- Exterior features: Deck, Fully Fenced, Play Structure
- Fencing: Wood,Full
Lot
- Size: 9,844 sqft
Details
- Parcel number: 311/00305435004
- Zoning: RES
Construction
Type & style
- Home type: SingleFamily
- Architectural style: Two Story
- Property subtype: Single Family Residence
Materials
- Stone, Vinyl Siding
- Foundation: Block, Poured
- Roof: Asphalt,Shingle
Condition
- Year built: 2007
Utilities & green energy
- Sewer: Public Sewer
- Water: Public
Community & neighborhood
Security
- Security features: Smoke Detector(s)
Community
- Community features: Sidewalks
Location
- Region: Grimes
Other
Other facts
- Listing terms: Cash,Conventional,FHA,VA Loan
- Road surface type: Concrete
Price history
| Date | Event | Price |
|---|---|---|
| 10/24/2023 | Sold | $324,400-1.7%$214/sqft |
Source: | ||
| 9/8/2023 | Pending sale | $330,000$217/sqft |
Source: | ||
| 8/17/2023 | Listed for sale | $330,000+35%$217/sqft |
Source: | ||
| 5/25/2018 | Sold | $244,500-0.2%$161/sqft |
Source: | ||
| 4/18/2018 | Pending sale | $245,000$161/sqft |
Source: RE/MAX Concepts #558239 Report a problem | ||
Public tax history
| Year | Property taxes | Tax assessment |
|---|---|---|
| 2024 | $5,020 +3.2% | $304,900 |
| 2023 | $4,862 -11.1% | $304,900 +20.1% |
| 2022 | $5,472 +0.4% | $253,900 |
Find assessor info on the county website
Neighborhood: 50111
Nearby schools
GreatSchools rating
- 4/10Horizon Elementary SchoolGrades: K-5Distance: 0.5 mi
- 7/10Summit Middle SchoolGrades: 6-7Distance: 0.7 mi
- 9/10Johnston Senior High SchoolGrades: 10-12Distance: 0.9 mi
Schools provided by the listing agent
- District: Johnston
Source: DMMLS. This data may not be complete. We recommend contacting the local school district to confirm school assignments for this home.
Get pre-qualified for a loan
At Zillow Home Loans, we can pre-qualify you in as little as 5 minutes with no impact to your credit score.An equal housing lender. NMLS #10287.
Sell with ease on Zillow
Get a Zillow Showcase℠ listing at no additional cost and you could sell for —faster.
$337,200
2% more+$6,744
With Zillow Showcase(estimated)$343,944

