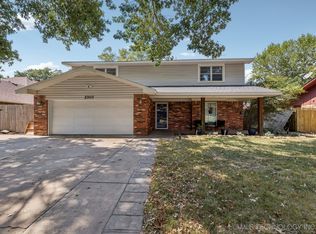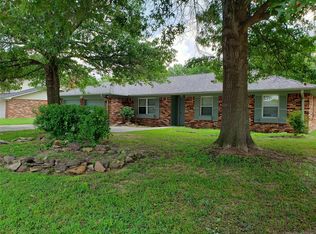Extra-large split plan hone in quiet south Muskogee Neighborhood. Large master bedroom with cedar closet private bath. Oversized chefs kitchen ready for your personalization with tons of cabinets counters space and lots of storage. This home also features an add-on flex room with a half bath ready to entertain with a wet bar or could be a large home office. The seller is offering an appliance allowance to allow for personalization. New Rood and Guttering recently installed.
This property is off market, which means it's not currently listed for sale or rent on Zillow. This may be different from what's available on other websites or public sources.

