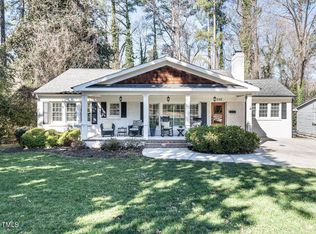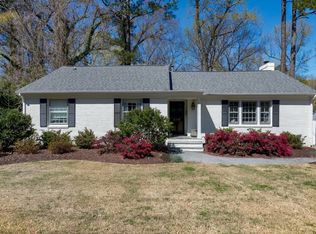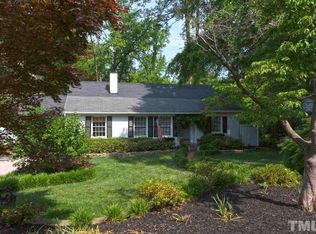Sold for $550,000
$550,000
2709 Rothgeb Dr, Raleigh, NC 27609
3beds
1,347sqft
Single Family Residence, Residential
Built in 1954
0.33 Acres Lot
$-- Zestimate®
$408/sqft
$2,418 Estimated rent
Home value
Not available
Estimated sales range
Not available
$2,418/mo
Zestimate® history
Loading...
Owner options
Explore your selling options
What's special
well located itb lot backing to deep natural area..rear portion of lot in flood plain.house being sold 'as is'
Zillow last checked: 8 hours ago
Listing updated: October 27, 2025 at 11:59pm
Listed by:
John Titchener 919-345-1177,
Summit Property Group, LLC
Bought with:
John Titchener, 28198
Summit Property Group, LLC
Source: Doorify MLS,MLS#: 2542887
Facts & features
Interior
Bedrooms & bathrooms
- Bedrooms: 3
- Bathrooms: 2
- Full bathrooms: 2
Heating
- Electric, Forced Air, Natural Gas, Space Heater
Cooling
- Central Air
Appliances
- Included: Electric Water Heater
Features
- Flooring: Carpet, Vinyl
- Number of fireplaces: 1
Interior area
- Total structure area: 1,347
- Total interior livable area: 1,347 sqft
- Finished area above ground: 1,347
- Finished area below ground: 0
Property
Parking
- Total spaces: 2
- Parking features: Concrete, Driveway, Garage
Features
- Levels: One
- Stories: 1
- Has view: Yes
Lot
- Size: 0.33 Acres
- Dimensions: 80 x 180
Details
- Parcel number: 22
- Special conditions: Probate Listing
Construction
Type & style
- Home type: SingleFamily
- Architectural style: Bungalow
- Property subtype: Single Family Residence, Residential
Materials
- Wood Siding
Condition
- New construction: No
- Year built: 1954
Community & neighborhood
Location
- Region: Raleigh
- Subdivision: White Oak II
Price history
| Date | Event | Price |
|---|---|---|
| 12/9/2025 | Listing removed | $3,200,000$2,376/sqft |
Source: | ||
| 2/28/2025 | Listed for sale | $3,200,000+481.8%$2,376/sqft |
Source: | ||
| 2/28/2024 | Sold | $550,000$408/sqft |
Source: | ||
| 12/27/2023 | Pending sale | $550,000-7.6%$408/sqft |
Source: | ||
| 12/2/2023 | Listed for sale | $595,000$442/sqft |
Source: | ||
Public tax history
| Year | Property taxes | Tax assessment |
|---|---|---|
| 2025 | $4,448 -7.7% | $510,000 -7.7% |
| 2024 | $4,820 -2.6% | $552,656 +22.2% |
| 2023 | $4,950 +7.6% | $452,276 |
Find assessor info on the county website
Neighborhood: Glenwood
Nearby schools
GreatSchools rating
- 5/10Joyner ElementaryGrades: PK-5Distance: 0.7 mi
- 6/10Oberlin Middle SchoolGrades: 6-8Distance: 0.8 mi
- 7/10Needham Broughton HighGrades: 9-12Distance: 2.1 mi
Schools provided by the listing agent
- Elementary: Wake - Joyner
- Middle: Wake - Oberlin
- High: Wake - Broughton
Source: Doorify MLS. This data may not be complete. We recommend contacting the local school district to confirm school assignments for this home.
Get pre-qualified for a loan
At Zillow Home Loans, we can pre-qualify you in as little as 5 minutes with no impact to your credit score.An equal housing lender. NMLS #10287.


