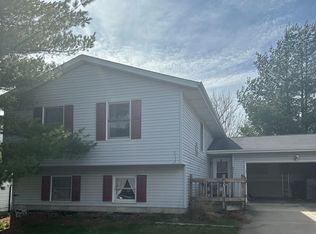Completely remodeled 4 Bed 2 Full Bath Ranch that has been meticulously maintained. New roof in 2014, New Furnace and A/C in 2014, Finished basement in 2014. Basement has large family room with extra 2 bedrooms. Basement bath has walk in shower with 3 separate sprays. Newer tilt in easy clean windows throughout. Eat-in Kitchen boast high end appliances with French doors leading out to Massive deck surrounding the Heated POOL. Backyard is fully fenced with 6ft privacy vinyl. Outdoors is the perfect spot to entertain. Top to bottom move in ready!
This property is off market, which means it's not currently listed for sale or rent on Zillow. This may be different from what's available on other websites or public sources.
