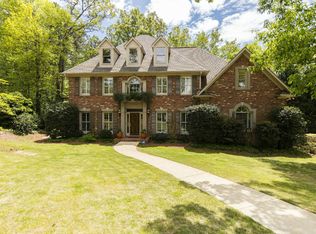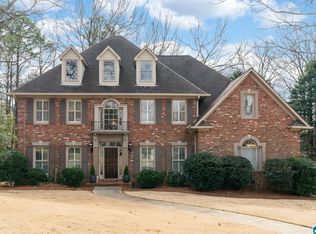Sold for $845,000 on 08/05/24
$845,000
2709 Ridge Crest Cir, Vestavia, AL 35243
5beds
4,502sqft
Single Family Residence
Built in 1994
0.53 Acres Lot
$882,300 Zestimate®
$188/sqft
$5,539 Estimated rent
Home value
$882,300
$803,000 - $971,000
$5,539/mo
Zestimate® history
Loading...
Owner options
Explore your selling options
What's special
This meticulously cared for, stately home is tucked away within the premier community of Vestavia Hills, yet offers quick access to everything Birmingham has to offer. Walk into a stunning two-story foyer with a grand staircase and flow into multiple spacious living spaces. Besides the immaculate white kitchen, the family room boasts of natural light, a charming marble fireplace, and windows lining the back of the house that overlook the beautifully landscaped backyard. The spacious master suite includes a sitting area, access to the patio, and a large bathroom with a walk-in closet. Upstairs you’ll find 3 sizeable bedrooms, a jack n’ jill bath, another full bathroom, and an office space. Downstairs is yet another bedroom, full bath, and large bonus room. Not only is there a 2-car garage but there is abundant storage throughout. Don’t miss this gorgeous, well-maintained home located just right across the street from Dolly Ridge Elementary!
Zillow last checked: 8 hours ago
Listing updated: August 06, 2024 at 11:11am
Listed by:
Katherine Sims 205-246-7481,
ARC Realty Vestavia,
Brenda Weaver 205-790-5155,
ARC Realty Vestavia
Bought with:
Jana Woodruff
RealtySouth-Inverness Office
Gwen Vinzant
RealtySouth-Inverness Office
Source: GALMLS,MLS#: 21388105
Facts & features
Interior
Bedrooms & bathrooms
- Bedrooms: 5
- Bathrooms: 5
- Full bathrooms: 4
- 1/2 bathrooms: 1
Primary bedroom
- Level: First
Bedroom 1
- Level: Second
Bedroom 2
- Level: Second
Bedroom 3
- Level: Second
Bedroom 4
- Level: Basement
Primary bathroom
- Level: First
Bathroom 1
- Level: Second
Bathroom 3
- Level: Basement
Dining room
- Level: First
Family room
- Level: First
Kitchen
- Features: Eat-in Kitchen, Kitchen Island, Pantry
- Level: First
Living room
- Level: First
Basement
- Area: 2297
Heating
- Central, Natural Gas
Cooling
- Central Air, Electric
Appliances
- Included: Electric Cooktop, Dishwasher, Disposal, Microwave, Electric Oven, Refrigerator, Gas Water Heater
- Laundry: Electric Dryer Hookup, Sink, Washer Hookup, Main Level, Laundry Room, Laundry (ROOM), Yes
Features
- Central Vacuum, Multiple Staircases, Recessed Lighting, High Ceilings, Cathedral/Vaulted, Crown Molding, Smooth Ceilings, Tray Ceiling(s), Linen Closet, Separate Shower, Double Vanity, Shared Bath, Tub/Shower Combo, Walk-In Closet(s)
- Flooring: Carpet, Hardwood, Tile
- Basement: Full,Partially Finished,Block
- Attic: Pull Down Stairs,Walk-In,Yes
- Number of fireplaces: 1
- Fireplace features: Gas Log, Gas Starter, Marble (FIREPL), Den, Gas
Interior area
- Total interior livable area: 4,502 sqft
- Finished area above ground: 3,719
- Finished area below ground: 783
Property
Parking
- Total spaces: 2
- Parking features: Attached, Basement, Driveway, Garage Faces Side
- Attached garage spaces: 2
- Has uncovered spaces: Yes
Features
- Levels: 2+ story
- Patio & porch: Open (PATIO), Patio
- Exterior features: Sprinkler System
- Pool features: None
- Has spa: Yes
- Spa features: Bath
- Has view: Yes
- View description: None
- Waterfront features: No
Lot
- Size: 0.53 Acres
- Features: Cul-De-Sac, Few Trees, Subdivision
Details
- Parcel number: 2800283000005.005
- Special conditions: N/A
- Other equipment: Intercom
Construction
Type & style
- Home type: SingleFamily
- Property subtype: Single Family Residence
Materials
- Brick, HardiPlank Type
- Foundation: Basement
Condition
- Year built: 1994
Utilities & green energy
- Water: Public
- Utilities for property: Sewer Connected, Underground Utilities
Community & neighborhood
Community
- Community features: Curbs
Location
- Region: Vestavia
- Subdivision: Ridge Crest Estates
Other
Other facts
- Road surface type: Paved
Price history
| Date | Event | Price |
|---|---|---|
| 8/5/2024 | Sold | $845,000-0.6%$188/sqft |
Source: | ||
| 7/9/2024 | Contingent | $849,900$189/sqft |
Source: | ||
| 6/12/2024 | Listed for sale | $849,900+121.8%$189/sqft |
Source: | ||
| 7/1/1996 | Sold | $383,150$85/sqft |
Source: Agent Provided Report a problem | ||
Public tax history
| Year | Property taxes | Tax assessment |
|---|---|---|
| 2025 | $7,407 +30.3% | $80,560 +21.4% |
| 2024 | $5,687 | $66,360 |
| 2023 | $5,687 | $66,360 |
Find assessor info on the county website
Neighborhood: 35243
Nearby schools
GreatSchools rating
- 10/10Vestavia Hills Elementary Dolly RidgeGrades: PK-5Distance: 0.2 mi
- 10/10Louis Pizitz Middle SchoolGrades: 6-8Distance: 3.3 mi
- 8/10Vestavia Hills High SchoolGrades: 10-12Distance: 1.9 mi
Schools provided by the listing agent
- Elementary: Vestavia - Dolly Ridge
- Middle: Pizitz
- High: Vestavia Hills
Source: GALMLS. This data may not be complete. We recommend contacting the local school district to confirm school assignments for this home.
Get a cash offer in 3 minutes
Find out how much your home could sell for in as little as 3 minutes with a no-obligation cash offer.
Estimated market value
$882,300
Get a cash offer in 3 minutes
Find out how much your home could sell for in as little as 3 minutes with a no-obligation cash offer.
Estimated market value
$882,300

