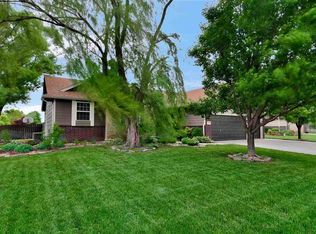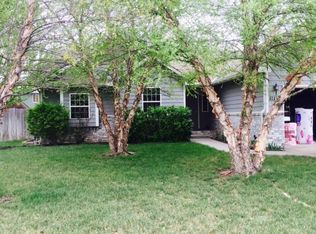Well maintained 5BR 3BA ranch with over 2,600 sq ft of living space on cul-de-sac lot. Dining room with wood floors and sliding doors leading out to patio. Living room includes gas fireplace & vaulted ceilings. Kitchen features island, breakfast bar & pantry. Main floor laundry in separate room. Master bedroom includes vaulted ceilings, large walk-in closet & master bath with separate tub & shower. Full finished daylite basement includes lg rec room with gas fireplace, surround sound system & 9x8 wet bar area with tile flooring, 2 spacious daylite bedrooms, full bath, lg storage space area. Wood privacy fence, patio with brick walk way to stone fire pit, sprinkler system, 2 car garage. All info deemed reliable but not guaranteed.
This property is off market, which means it's not currently listed for sale or rent on Zillow. This may be different from what's available on other websites or public sources.

