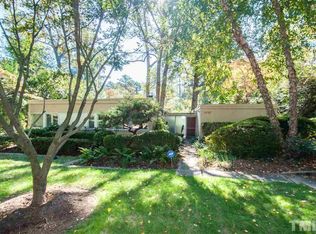Sold for $1,550,000
$1,550,000
2709 N Mayview Rd, Raleigh, NC 27607
4beds
3,332sqft
Single Family Residence, Residential
Built in 2018
10,018.8 Square Feet Lot
$-- Zestimate®
$465/sqft
$4,472 Estimated rent
Home value
Not available
Estimated sales range
Not available
$4,472/mo
Zestimate® history
Loading...
Owner options
Explore your selling options
What's special
Built by the esteemed design-build company, Dixon Kirby, this unique farmhouse carries contemporary yet natural elements that complement the home's indoor-outdoor living functionality. The stunning front door welcomes you the moment you step onto the property. As you enter the home, you are met with an eye-catching Pecky Cypress wood ceiling in the foyer. A powder bath and a 4thbedroom or office draw you into the main living area. The open-concept custom kitchen flows directly into the formal dining room and main living room for entertaining and convenience. Upstairs you will find 3 bedrooms, a spacious bonus room, the laundry room, a built-in desk. The primary suite French doors promote privacy and an elongated hallway with a large ensuite bath evokes a manor-like feeling. Outside is an impressive screened-in porch and outdoor living area provide a private space to enjoy during the warmer months. Other features include custom cabinetry throughout, updated lighting and hardware, whole house Generac generator, Lutron lighting and Sonos speakers, a Kinetico water filtratiion system, 240v outlet for EV.
Zillow last checked: 8 hours ago
Listing updated: October 27, 2025 at 07:50pm
Listed by:
Megan Hackley 919-649-1610,
Hodge & Kittrell Sotheby's Int,
Rick Wellington 919-669-2800,
Hodge & Kittrell Sotheby's Int
Bought with:
Jenne Kendziora, 282117
Compass -- Raleigh
Source: Doorify MLS,MLS#: 2511222
Facts & features
Interior
Bedrooms & bathrooms
- Bedrooms: 4
- Bathrooms: 4
- Full bathrooms: 3
- 1/2 bathrooms: 1
Heating
- Forced Air, Natural Gas, Zoned
Cooling
- Central Air, Electric, Zoned
Appliances
- Included: Dishwasher, Gas Cooktop, Gas Range, Gas Water Heater, Microwave, Range Hood, Refrigerator, Tankless Water Heater, Water Purifier
- Laundry: Upper Level
Features
- Bathtub Only, Pantry, Ceiling Fan(s), Eat-in Kitchen, Entrance Foyer, High Ceilings, Quartz Counters, Separate Shower, Shower Only, Smooth Ceilings, Storage, Walk-In Closet(s), Walk-In Shower, Wired for Sound
- Flooring: Hardwood, Tile
- Basement: Crawl Space
- Number of fireplaces: 1
- Fireplace features: Living Room
Interior area
- Total structure area: 3,332
- Total interior livable area: 3,332 sqft
- Finished area above ground: 3,332
- Finished area below ground: 0
Property
Parking
- Total spaces: 2
- Parking features: Concrete, Driveway, Garage
- Garage spaces: 2
Features
- Levels: Two
- Stories: 2
- Patio & porch: Covered, Patio, Porch, Screened
- Exterior features: Fenced Yard, Rain Gutters
- Has view: Yes
Lot
- Size: 10,018 sqft
- Dimensions: 124 x 74 x 155 x 66
- Features: Landscaped
Details
- Parcel number: 0794127552250037879
Construction
Type & style
- Home type: SingleFamily
- Architectural style: Transitional
- Property subtype: Single Family Residence, Residential
Materials
- Fiber Cement
Condition
- New construction: No
- Year built: 2018
Utilities & green energy
- Sewer: Public Sewer
- Utilities for property: Cable Available
Community & neighborhood
Location
- Region: Raleigh
- Subdivision: Forest Hills
HOA & financial
HOA
- Has HOA: No
- Services included: Unknown
Price history
| Date | Event | Price |
|---|---|---|
| 7/27/2023 | Sold | $1,550,000-2.8%$465/sqft |
Source: | ||
| 5/21/2023 | Contingent | $1,595,000$479/sqft |
Source: | ||
| 5/17/2023 | Listed for sale | $1,595,000+55.6%$479/sqft |
Source: | ||
| 10/22/2018 | Listing removed | $1,025,000$308/sqft |
Source: Allen Tate/Raleigh-Glenwood #2170409 Report a problem | ||
| 10/22/2018 | Listed for sale | $1,025,000$308/sqft |
Source: Allen Tate/Raleigh-Glenwood #2170409 Report a problem | ||
Public tax history
| Year | Property taxes | Tax assessment |
|---|---|---|
| 2016 | $2,711 -4.7% | $264,085 -3.2% |
| 2015 | $2,844 +5.4% | $272,678 |
| 2014 | $2,697 | $272,678 +5.3% |
Find assessor info on the county website
Neighborhood: Wade
Nearby schools
GreatSchools rating
- 6/10Olds ElementaryGrades: PK-5Distance: 0.3 mi
- 6/10Martin MiddleGrades: 6-8Distance: 1.3 mi
- 7/10Needham Broughton HighGrades: 9-12Distance: 1.2 mi
Schools provided by the listing agent
- Elementary: Wake - Olds
- Middle: Wake - Martin
- High: Wake - Broughton
Source: Doorify MLS. This data may not be complete. We recommend contacting the local school district to confirm school assignments for this home.
Get pre-qualified for a loan
At Zillow Home Loans, we can pre-qualify you in as little as 5 minutes with no impact to your credit score.An equal housing lender. NMLS #10287.
