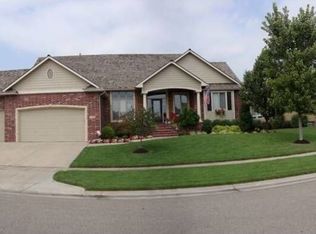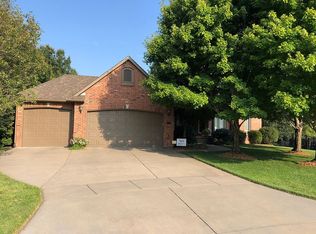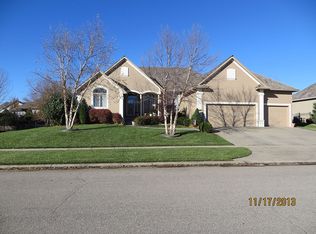Sold
Price Unknown
2709 N Lake Ridge St, Wichita, KS 67205
4beds
4,432sqft
Single Family Onsite Built
Built in 1999
0.36 Acres Lot
$573,900 Zestimate®
$--/sqft
$2,859 Estimated rent
Home value
$573,900
$522,000 - $631,000
$2,859/mo
Zestimate® history
Loading...
Owner options
Explore your selling options
What's special
One of Wichita’s most sought after additions in Northridge Lakes at Reflection Ridge. Total of 4 bedroom, 3 bath with over 4400 square-foot. Step inside and instantly feel at home. It greets you with a warm and inviting atmosphere that welcomes you and every room. Spacious living area and ample space that accommodates all your needs from relaxing evenings by the fireplace to host gatherings with friends and family. One unique feature is the enclosed patio area with access from the master bedroom and the living room. The kitchen is complete with granite countertops, stainless appliances, large pantry space, eating bar and opens up to the hearth room and dining areas. The master bedroom is a true retreat. It features an en suite bathroom that includes double vanity, make up area, huge walk-in shower, closet, plus separate tub. Downstairs you’ll find a nice view out basement that features two more bedrooms, bath, a huge wet bar great for entertaining and perfect for watching the big game! Large three car garage with enough to put your golf cart away once you done with your noble game on the fairways for the day. Reflection Ridge neighborhood offers the opportunity for great golf, pools, tennis, and fishing ponds. Located near 21st and Tyler where you can enjoy quick access to shopping, dining and entertainment. No special assessments and in the Maize school district. Contact me today to schedule your private showing you will not be disappointed.
Zillow last checked: 8 hours ago
Listing updated: March 14, 2025 at 08:05pm
Listed by:
Marti Vo 316-425-1880,
Nikkel and Associates
Source: SCKMLS,MLS#: 649595
Facts & features
Interior
Bedrooms & bathrooms
- Bedrooms: 4
- Bathrooms: 3
- Full bathrooms: 3
Primary bedroom
- Description: Carpet
- Level: Main
- Area: 304
- Dimensions: 19 X 16
Bedroom
- Description: Carpet
- Level: Main
- Area: 168
- Dimensions: 14x12
Bedroom
- Description: Carpet
- Level: Basement
- Area: 169
- Dimensions: 13 X 13
Dining room
- Description: Wood
- Level: Main
- Area: 182
- Dimensions: 14 X 13
Family room
- Description: Carpet
- Level: Basement
- Area: 225
- Dimensions: 15x15
Hearth room
- Description: Wood
- Level: Main
- Area: 168
- Dimensions: 14x12
Kitchen
- Description: Tile
- Level: Main
- Area: 252
- Dimensions: 18 X 14
Living room
- Description: Wood
- Level: Main
- Area: 195
- Dimensions: 13 X 15
Heating
- Forced Air, Natural Gas
Cooling
- Central Air, Zoned, Electric
Appliances
- Included: Dishwasher, Disposal, Microwave, Range, Humidifier
- Laundry: Main Level, Laundry Room, 220 equipment, Sink
Features
- Ceiling Fan(s), Walk-In Closet(s), Wet Bar
- Flooring: Hardwood
- Doors: Storm Door(s)
- Windows: Window Coverings-All, Storm Window(s)
- Basement: Finished
- Number of fireplaces: 2
- Fireplace features: Two, Family Room, Kitchen, Gas, Glass Doors
Interior area
- Total interior livable area: 4,432 sqft
- Finished area above ground: 2,482
- Finished area below ground: 1,950
Property
Parking
- Total spaces: 3
- Parking features: Attached, Garage Door Opener
- Garage spaces: 3
Features
- Levels: One
- Stories: 1
- Patio & porch: Patio, Covered, Deck
- Exterior features: Guttering - ALL, Irrigation Pump, Irrigation Well, Sprinkler System
- Pool features: Community
- Fencing: Wrought Iron
Lot
- Size: 0.36 Acres
- Features: Standard
Details
- Parcel number: 132040230305300
Construction
Type & style
- Home type: SingleFamily
- Architectural style: Ranch
- Property subtype: Single Family Onsite Built
Materials
- Stone, Frame w/Less than 50% Mas
- Foundation: Full, View Out
- Roof: Composition
Condition
- Year built: 1999
Utilities & green energy
- Gas: Natural Gas Available
- Utilities for property: Sewer Available, Natural Gas Available, Public
Community & neighborhood
Security
- Security features: Security System
Community
- Community features: Sidewalks, Clubhouse, Golf, Greenbelt, Lake, Playground, Tennis Court(s), Add’l Dues May Apply
Location
- Region: Wichita
- Subdivision: NORTHRIDGE LAKES
HOA & financial
HOA
- Has HOA: Yes
- HOA fee: $726 annually
- Services included: Gen. Upkeep for Common Ar
Other
Other facts
- Ownership: Individual
- Road surface type: Paved
Price history
Price history is unavailable.
Public tax history
| Year | Property taxes | Tax assessment |
|---|---|---|
| 2024 | $6,764 -1.3% | $55,844 |
| 2023 | $6,856 +8.8% | $55,844 |
| 2022 | $6,302 +2.6% | -- |
Find assessor info on the county website
Neighborhood: 67205
Nearby schools
GreatSchools rating
- 3/10Maize South Elementary SchoolGrades: K-4Distance: 1.4 mi
- 8/10Maize South Middle SchoolGrades: 7-8Distance: 1.2 mi
- 6/10Maize South High SchoolGrades: 9-12Distance: 1.4 mi
Schools provided by the listing agent
- Elementary: Maize USD266
- Middle: Maize South
- High: Maize
Source: SCKMLS. This data may not be complete. We recommend contacting the local school district to confirm school assignments for this home.


