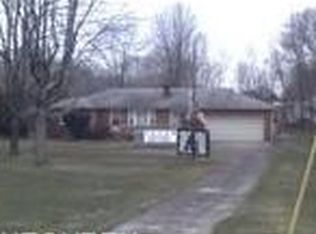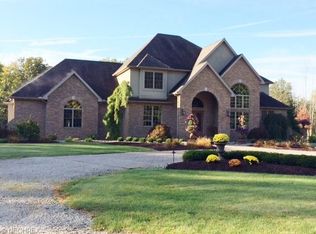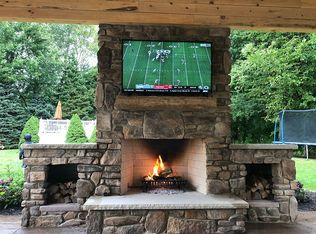Sold for $155,000
$155,000
2709 McCleary Jacoby Rd, Cortland, OH 44410
2beds
1,512sqft
Single Family Residence
Built in 1958
1.91 Acres Lot
$215,800 Zestimate®
$103/sqft
$1,722 Estimated rent
Home value
$215,800
$194,000 - $237,000
$1,722/mo
Zestimate® history
Loading...
Owner options
Explore your selling options
What's special
Packed with plenty of potential and an impressive amount of property, this Bazetta Township split level is quick to pique your interest! Sat far off the road on an almost 2-acre prominent double lot, this endearing residence peers from beneath the privacy of tall trees to reveal its front sunroom and covered front patio space. A deep-set, oversized two-car garage joins an additional storage shed. Meanwhile, an oversized 1.5 car garage is available towards the rear of the property, just steps away from the fenced-in backyard. Through the finished sunroom, the home opens to reveal an impressive great room as hardwood flooring runs underfoot, complimenting the wrapping paneled walls. A short staircase leads up to a gracious kitchen with its wraparound layout and faux brick trim. Opposite, the brightly colored dining room enjoys tall windows and plenty of closet storage. Two bedrooms branch from the main hallway as they join a spacious full bath to complete the floor. Downstairs, two additional bonus rooms include an outdoor accessible rear sunroom and bedroom. A half bath joins laundry and utilities to round things out. Updates include: air conditioning in 2012, hot water tank in 2020, and well pressure tank in 2013. Plus a one-year home warranty!
Zillow last checked: 8 hours ago
Listing updated: June 06, 2024 at 08:44am
Listing Provided by:
Melissa A Palmer Melissa.Palmer@brokersSold.com330-727-0577,
Brokers Realty Group
Bought with:
David Thomas, 2019001065
EXP Realty, LLC.
Source: MLS Now,MLS#: 5034745 Originating MLS: Youngstown Columbiana Association of REALTORS
Originating MLS: Youngstown Columbiana Association of REALTORS
Facts & features
Interior
Bedrooms & bathrooms
- Bedrooms: 2
- Bathrooms: 2
- Full bathrooms: 1
- 1/2 bathrooms: 1
- Main level bedrooms: 2
Bedroom
- Description: Flooring: Luxury Vinyl Tile
- Level: First
- Dimensions: 7 x 8
Primary bathroom
- Description: Flooring: Carpet
- Level: First
- Dimensions: 10 x 9
Bathroom
- Description: Flooring: Laminate
- Level: First
- Dimensions: 5 x 7
Bathroom
- Description: Flooring: Luxury Vinyl Tile
- Level: Lower
- Dimensions: 10 x 4
Dining room
- Description: Flooring: Laminate
- Level: First
- Dimensions: 9 x 11
Great room
- Description: Flooring: Wood
- Level: Lower
- Dimensions: 23 x 14
Kitchen
- Description: Flooring: Laminate
- Level: First
- Dimensions: 9 x 9
Laundry
- Description: Flooring: Luxury Vinyl Tile
- Level: Lower
- Dimensions: 10 x 7
Sunroom
- Description: Flooring: Carpet
- Level: Lower
- Dimensions: 10 x 4
Utility room
- Description: Flooring: Carpet
- Level: Lower
- Dimensions: 9 x 14
Heating
- Forced Air, Gas
Cooling
- Central Air
Appliances
- Included: Range, Refrigerator, Water Softener, Washer
- Laundry: In Basement
Features
- Ceiling Fan(s)
- Basement: Full,Partially Finished
- Has fireplace: No
Interior area
- Total structure area: 1,512
- Total interior livable area: 1,512 sqft
- Finished area above ground: 1,512
Property
Parking
- Total spaces: 3
- Parking features: Driveway, Detached, Electricity, Garage, Garage Door Opener
- Garage spaces: 3
Features
- Levels: One and One Half,Multi/Split
- Patio & porch: Deck, Enclosed, Patio, Porch
- Fencing: Chain Link
Lot
- Size: 1.91 Acres
- Features: Corner Lot
Details
- Additional structures: Outbuilding, Storage
- Additional parcels included: 33045435
- Parcel number: 33045430
- Special conditions: Estate
Construction
Type & style
- Home type: SingleFamily
- Architectural style: Split Level
- Property subtype: Single Family Residence
Materials
- Vinyl Siding
- Foundation: Block
- Roof: Metal,Shingle
Condition
- Year built: 1958
Details
- Warranty included: Yes
Utilities & green energy
- Sewer: Public Sewer
- Water: Well
Community & neighborhood
Location
- Region: Cortland
- Subdivision: Holdgate Homes 1
Other
Other facts
- Listing terms: Cash,Conventional,FHA,USDA Loan
Price history
| Date | Event | Price |
|---|---|---|
| 6/5/2024 | Sold | $155,000+10.8%$103/sqft |
Source: | ||
| 5/7/2024 | Pending sale | $139,900$93/sqft |
Source: | ||
| 5/2/2024 | Listed for sale | $139,900$93/sqft |
Source: | ||
Public tax history
| Year | Property taxes | Tax assessment |
|---|---|---|
| 2024 | $2,921 +21.2% | $57,900 |
| 2023 | $2,409 +39.5% | $57,900 +47% |
| 2022 | $1,727 -0.4% | $39,380 |
Find assessor info on the county website
Neighborhood: 44410
Nearby schools
GreatSchools rating
- 8/10Lakeview Elementary SchoolGrades: K-4Distance: 1.9 mi
- 6/10Lakeview Middle SchoolGrades: 5-8Distance: 1.9 mi
- 7/10Lakeview High SchoolGrades: 9-12Distance: 2.2 mi
Schools provided by the listing agent
- District: Lakeview LSD - 7812
Source: MLS Now. This data may not be complete. We recommend contacting the local school district to confirm school assignments for this home.
Get pre-qualified for a loan
At Zillow Home Loans, we can pre-qualify you in as little as 5 minutes with no impact to your credit score.An equal housing lender. NMLS #10287.


