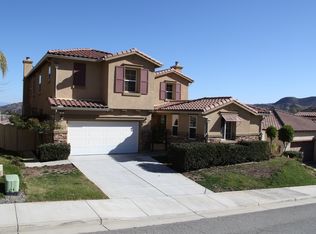Sold for $315,000
$315,000
2709 Madison Ave, Des Moines, IA 50310
4beds
2,109sqft
Single Family Residence
Built in 1961
0.26 Acres Lot
$315,300 Zestimate®
$149/sqft
$1,951 Estimated rent
Home value
$315,300
$300,000 - $331,000
$1,951/mo
Zestimate® history
Loading...
Owner options
Explore your selling options
What's special
Welcome to your newly renovated dream home in Lower Beaver, just 5 minutes from the vibrant heart of Beaverdale. This stunning property boasts over 2100 square feet of meticulously finished space, offering a perfect blend of modern comfort and timeless charm. Step inside to discover 4 spacious bedrooms and 3 bathrooms. With 3 family rooms adorned with wood-burning fireplaces, there's no shortage of cozy spaces to unwind or entertain guests. Every corner of this home reflects careful attention to detail and quality craftsmanship. SO MANY UPDATES in 2024 including a new roof, gutters, hardy-plank siding, windows, AC, garage door and opener, kitchen, bathrooms, appliances, refinished hardwood floors upstairs, luxury vinyl plank flooring, a new deck, and refinished bar in the basement. Additionally, the lighting has been upgraded along with the electrical panel and outlets. The furnace and water heater were recently replaced in 2022. Nestled in a serene location, this property provides a modern, spacious retreat from the hustle and bustle, yet remains conveniently close to local amenities and attractions. Don't miss your chance to own this exceptional residence where every detail has been thoughtfully considered. Schedule your showing today and experience the beauty and tranquility this home has to offer.
Zillow last checked: 8 hours ago
Listing updated: December 15, 2025 at 09:50am
Listed by:
Chris Peterson (515)657-0766,
LPT Realty, LLC
Bought with:
Rivera, Jon
RE/MAX Revolution
Source: DMMLS,MLS#: 698426 Originating MLS: Des Moines Area Association of REALTORS
Originating MLS: Des Moines Area Association of REALTORS
Facts & features
Interior
Bedrooms & bathrooms
- Bedrooms: 4
- Bathrooms: 3
- Full bathrooms: 1
- 1/2 bathrooms: 2
Heating
- Forced Air, Gas, Natural Gas
Cooling
- Central Air
Appliances
- Included: Dryer, Dishwasher, Microwave, Refrigerator, Stove, Washer
- Laundry: Upper Level
Features
- Dining Area, Separate/Formal Dining Room
- Flooring: Hardwood
- Basement: Partially Finished
- Number of fireplaces: 3
- Fireplace features: Wood Burning
Interior area
- Total structure area: 2,109
- Total interior livable area: 2,109 sqft
- Finished area below ground: 500
Property
Parking
- Total spaces: 2
- Parking features: Attached, Garage, Two Car Garage
- Attached garage spaces: 2
Features
- Levels: Two
- Stories: 2
- Patio & porch: Deck
- Exterior features: Deck
- Fencing: Chain Link
Lot
- Size: 0.26 Acres
- Dimensions: 70 x 160
Details
- Parcel number: 08004162022000
- Zoning: N3A
Construction
Type & style
- Home type: SingleFamily
- Architectural style: Two Story
- Property subtype: Single Family Residence
Materials
- Cement Siding
- Foundation: Poured
- Roof: Asphalt,Shingle
Condition
- Year built: 1961
Utilities & green energy
- Sewer: Public Sewer
- Water: Public
Community & neighborhood
Location
- Region: Des Moines
Other
Other facts
- Listing terms: Cash,Conventional,FHA,VA Loan
- Road surface type: Concrete
Price history
| Date | Event | Price |
|---|---|---|
| 12/11/2025 | Sold | $315,000-4.3%$149/sqft |
Source: | ||
| 10/25/2025 | Pending sale | $329,000$156/sqft |
Source: | ||
| 10/24/2025 | Listing removed | $329,000$156/sqft |
Source: | ||
| 9/6/2025 | Pending sale | $329,000$156/sqft |
Source: | ||
| 9/5/2025 | Listing removed | $329,000$156/sqft |
Source: | ||
Public tax history
| Year | Property taxes | Tax assessment |
|---|---|---|
| 2024 | $5,778 +3.4% | $133,600 -54.5% |
| 2023 | $5,590 +0.8% | $293,700 +19.3% |
| 2022 | $5,546 -1.1% | $246,100 |
Find assessor info on the county website
Neighborhood: Lower Beaver
Nearby schools
GreatSchools rating
- 4/10Samuelson Elementary SchoolGrades: K-5Distance: 0.9 mi
- 3/10Meredith Middle SchoolGrades: 6-8Distance: 1.5 mi
- 2/10Hoover High SchoolGrades: 9-12Distance: 1.5 mi
Schools provided by the listing agent
- District: Des Moines Independent
Source: DMMLS. This data may not be complete. We recommend contacting the local school district to confirm school assignments for this home.
Get pre-qualified for a loan
At Zillow Home Loans, we can pre-qualify you in as little as 5 minutes with no impact to your credit score.An equal housing lender. NMLS #10287.
Sell with ease on Zillow
Get a Zillow Showcase℠ listing at no additional cost and you could sell for —faster.
$315,300
2% more+$6,306
With Zillow Showcase(estimated)$321,606
