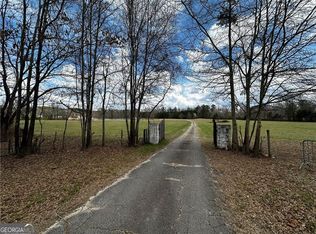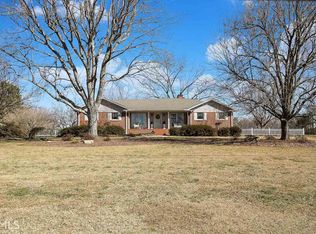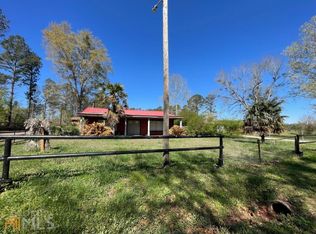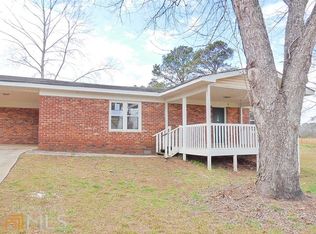USDA ELIGIBLE AREA! A MUST SEE HOME! THIS HOME HAS EXPOSED BRICK, EXPOSED BEAMS, VAULTED CEILINGS, HARDWOOD FLOORS, A GREAT OPEN FEEL WITH A FLOW THAT IS GREAT FOR ENTERTAINING! KITCHEN FEATURES A BUTCHER BLOCK ISLAND WITH OPEN SHELVING, WALK IN PANTRY /LAUNDRY ROOM AND A COZY BREAKFAST AREA THAT OVERLOOKS THE OPEN FIELD IN BACK FOR DEER WATCHING! THERE IS ALSO A LOVELY THREE SEASON PORCH WITH SKYLIGHTS TO ENJOY OUR BEAUTIFUL GEORGIA NIGHTS AND TO STAR GAZE AND/ OR RECOUP FROM A HARD DAYS WORK. CALL FOR INFO AND SHOWING INSTRUCTIONS!
This property is off market, which means it's not currently listed for sale or rent on Zillow. This may be different from what's available on other websites or public sources.



