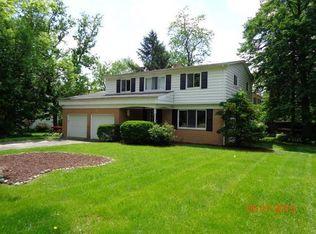Sold
$501,737
2709 Kimberley Rd, Ann Arbor, MI 48104
4beds
2,157sqft
Single Family Residence
Built in 1966
8,712 Square Feet Lot
$511,600 Zestimate®
$233/sqft
$4,179 Estimated rent
Home value
$511,600
$466,000 - $563,000
$4,179/mo
Zestimate® history
Loading...
Owner options
Explore your selling options
What's special
This beautiful light filled Colonial style home rests on one of the most beautiful natural streets and is a little slice of the country right inside Ann Arbor. The setting of this home features mature trees, as well as a lovely, landscaped front yard and a fantastic backyard deck. Looking out from any window, you will feel as if you have been transported to the woods in Northern Michigan. Interior highlights of this 2157 square
foot home include a covered entry porch, welcoming entrance, living room and dining room as well as a spacious kitchen, family room with gas fireplace and half bath on the main floor. The upper level includes a primary bedroom with en suite as well as three
additional bedrooms and a guest bathroom. The interior of the home has been painted in a serene neutral and the solid red oak floors throughout the home have recently been refinished. The windows are newer and absolutely sparkle. The newer roof holds solar panels with an expandable battery- backup storage system to help with your energy usage and to act as an automatic power supply during outages. The
exterior of the home has also been fully painted and features a two-car attached garage. You will love living in one of the area's most desirable neighborhoods where wildlife abounds. Perfect location, convenient to UM, VA, Trader Joe's, Whole Foods, Buhr Park, County Farm Park and Molin Park is right in your backyard.There is a whole house attic fan and a 2nd fan in the garage upper storage space
Zillow last checked: 8 hours ago
Listing updated: October 27, 2025 at 10:20am
Listed by:
Lucile Parsons 734-476-3463,
Key Realty One LLC
Bought with:
Xiao Hong Li, 6501429924
The Charles Reinhart Company
Source: MichRIC,MLS#: 25025106
Facts & features
Interior
Bedrooms & bathrooms
- Bedrooms: 4
- Bathrooms: 3
- Full bathrooms: 2
- 1/2 bathrooms: 1
Heating
- Forced Air
Cooling
- Central Air
Appliances
- Included: Dishwasher, Dryer, Oven, Range, Refrigerator, Washer
- Laundry: In Basement
Features
- Eat-in Kitchen
- Flooring: Ceramic Tile, Laminate, Tile, Wood
- Basement: Full
- Number of fireplaces: 1
- Fireplace features: Living Room
Interior area
- Total structure area: 2,157
- Total interior livable area: 2,157 sqft
- Finished area below ground: 0
Property
Parking
- Total spaces: 2
- Parking features: Attached, Garage Door Opener
- Garage spaces: 2
Features
- Stories: 2
Lot
- Size: 8,712 sqft
- Dimensions: 70 x 126
Details
- Parcel number: 091203305055
- Zoning description: RES
Construction
Type & style
- Home type: SingleFamily
- Architectural style: Traditional
- Property subtype: Single Family Residence
Materials
- Brick, Vinyl Siding
- Roof: Composition
Condition
- New construction: No
- Year built: 1966
Utilities & green energy
- Sewer: Public Sewer
- Water: Public
- Utilities for property: Phone Connected, Natural Gas Connected
Community & neighborhood
Location
- Region: Ann Arbor
Other
Other facts
- Listing terms: Cash,FHA,VA Loan,Conventional
Price history
| Date | Event | Price |
|---|---|---|
| 10/24/2025 | Sold | $501,737-3.5%$233/sqft |
Source: | ||
| 9/11/2025 | Pending sale | $520,000$241/sqft |
Source: | ||
| 8/22/2025 | Listed for sale | $520,000$241/sqft |
Source: | ||
| 8/18/2025 | Pending sale | $520,000$241/sqft |
Source: | ||
| 7/29/2025 | Listed for sale | $520,000$241/sqft |
Source: | ||
Public tax history
| Year | Property taxes | Tax assessment |
|---|---|---|
| 2025 | $7,738 | $242,800 +10.1% |
| 2024 | -- | $220,500 +14% |
| 2023 | -- | $193,500 -2.1% |
Find assessor info on the county website
Neighborhood: Kimberly Hills
Nearby schools
GreatSchools rating
- 6/10Pattengill SchoolGrades: 3-5Distance: 0.4 mi
- 7/10Tappan Middle SchoolGrades: 6-8Distance: 0.9 mi
- 10/10Pioneer High SchoolGrades: 9-12Distance: 2.1 mi
Get a cash offer in 3 minutes
Find out how much your home could sell for in as little as 3 minutes with a no-obligation cash offer.
Estimated market value$511,600
Get a cash offer in 3 minutes
Find out how much your home could sell for in as little as 3 minutes with a no-obligation cash offer.
Estimated market value
$511,600
