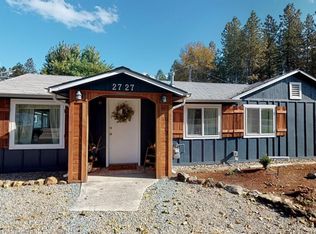Beautiful custom built 5 bedroom, 3.5 bath home on over a 1/2 acre in city school dist. Gated entry, fully fenced & very tastefully landscaped with a water feature, stamped concrete veranda & covered patio.Downstairs is an open living room with gas fireplace, open dining area with hardwood floors that flow to the beautiful gourmet kitchen with a big island, double ovens (1 is convection), slab granite counter tops & stainless appliances. Master suite is downstairs with a glamorous bath & huge walk-in closet. Upstairs you will find a family room,4 bedrooms 2 baths & an upstairs laundry room. This stunning home has surround sound, tile & hardwood throughout.
This property is off market, which means it's not currently listed for sale or rent on Zillow. This may be different from what's available on other websites or public sources.
