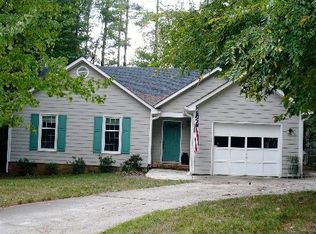Sold for $385,000 on 05/19/25
$385,000
2709 Hidden Hollow Dr, Durham, NC 27703
3beds
1,263sqft
Single Family Residence, Residential
Built in 1987
8,712 Square Feet Lot
$373,800 Zestimate®
$305/sqft
$1,894 Estimated rent
Home value
$373,800
$351,000 - $400,000
$1,894/mo
Zestimate® history
Loading...
Owner options
Explore your selling options
What's special
Welcome home! This charming 3-bedroom, 2-bath ranch offers the perfect blend of comfort and style. New luxury vinyl flooring flows seamlessly throughout the open-concept living spaces. The kitchen has been updated with sleek countertops and modern appliances, while both bathrooms have been beautifully remodeled with contemporary fixtures and finishes. The enclosed patio offering a perfect spot for enjoying your morning coffee or unwinding in the evening.
Zillow last checked: 8 hours ago
Listing updated: October 28, 2025 at 12:57am
Listed by:
Keisha Battle 919-696-7970,
Omni Realty Group
Bought with:
Diane Rhodes, 311767
Coldwell Banker Advantage
Source: Doorify MLS,MLS#: 10088149
Facts & features
Interior
Bedrooms & bathrooms
- Bedrooms: 3
- Bathrooms: 2
- Full bathrooms: 2
Heating
- Forced Air
Cooling
- Central Air
Appliances
- Included: Dishwasher, Electric Oven, Electric Range, Microwave, Refrigerator, Stainless Steel Appliance(s), Washer/Dryer, Water Heater
- Laundry: In Hall, Laundry Closet, Main Level
Features
- Bathtub/Shower Combination, Ceiling Fan(s), Double Vanity, Granite Counters, Kitchen Island, Open Floorplan, Master Downstairs, Smooth Ceilings, Vaulted Ceiling(s), Walk-In Closet(s)
- Flooring: Vinyl
- Has fireplace: Yes
- Fireplace features: Living Room
Interior area
- Total structure area: 1,263
- Total interior livable area: 1,263 sqft
- Finished area above ground: 1,263
- Finished area below ground: 0
Property
Parking
- Total spaces: 4
- Parking features: Attached, Driveway, Garage, Parking Pad, Paved
- Attached garage spaces: 1
Features
- Levels: One
- Stories: 1
- Patio & porch: Covered, Enclosed, Glass Enclosed, Patio
- Exterior features: Fenced Yard
- Pool features: Community
- Fencing: Back Yard
- Has view: Yes
Lot
- Size: 8,712 sqft
Details
- Parcel number: 0759321422
- Special conditions: Standard
Construction
Type & style
- Home type: SingleFamily
- Architectural style: Traditional
- Property subtype: Single Family Residence, Residential
Materials
- Masonite
- Foundation: Other
- Roof: Shingle
Condition
- New construction: No
- Year built: 1987
Utilities & green energy
- Sewer: Public Sewer
- Water: Public
Community & neighborhood
Community
- Community features: Playground, Pool
Location
- Region: Durham
- Subdivision: Ashley Forest
HOA & financial
HOA
- Has HOA: Yes
- HOA fee: $40 monthly
- Amenities included: Playground, Pool
- Services included: None
Price history
| Date | Event | Price |
|---|---|---|
| 5/19/2025 | Sold | $385,000-3.8%$305/sqft |
Source: | ||
| 4/15/2025 | Pending sale | $400,000$317/sqft |
Source: | ||
| 4/10/2025 | Listed for sale | $400,000+56.9%$317/sqft |
Source: | ||
| 11/29/2023 | Sold | $255,000+100.8%$202/sqft |
Source: Public Record | ||
| 7/1/2002 | Sold | $127,000$101/sqft |
Source: Public Record | ||
Public tax history
| Year | Property taxes | Tax assessment |
|---|---|---|
| 2025 | $3,201 +15.4% | $322,896 +62.3% |
| 2024 | $2,775 +6.5% | $198,931 |
| 2023 | $2,606 +2.3% | $198,931 |
Find assessor info on the county website
Neighborhood: 27703
Nearby schools
GreatSchools rating
- 4/10Bethesda ElementaryGrades: PK-5Distance: 1.4 mi
- 2/10Lowe's Grove MiddleGrades: 6-8Distance: 4.3 mi
- 2/10Hillside HighGrades: 9-12Distance: 5 mi
Schools provided by the listing agent
- Elementary: Durham - Bethesda
- Middle: Durham - Lowes Grove
- High: Durham - Hillside
Source: Doorify MLS. This data may not be complete. We recommend contacting the local school district to confirm school assignments for this home.
Get a cash offer in 3 minutes
Find out how much your home could sell for in as little as 3 minutes with a no-obligation cash offer.
Estimated market value
$373,800
Get a cash offer in 3 minutes
Find out how much your home could sell for in as little as 3 minutes with a no-obligation cash offer.
Estimated market value
$373,800
