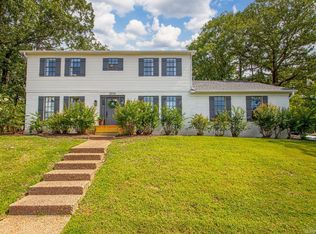Closed
$290,000
2709 Grist Mill Rd, Little Rock, AR 72227
4beds
2,886sqft
Single Family Residence
Built in 1980
10,454.4 Square Feet Lot
$292,600 Zestimate®
$100/sqft
$1,886 Estimated rent
Home value
$292,600
$260,000 - $331,000
$1,886/mo
Zestimate® history
Loading...
Owner options
Explore your selling options
What's special
Charming one level home with brick & Hardie board exterior and a new architectural shingle roof (2021). The spacious great room features a brick fireplace and lovely built-in wood bookcases. Enjoy a formal dining or living area plus a cozy kitchen with a breakfast bar and informal dining space with built-in cabinetry. The vaulted sunroom, sits next to a 4th bedroom and bath perfect for an in-law suite. The huge primary suite includes a lovely sitting room overlooking the fully fenced backyard and composite deck, plus a luxurious steam shower. Updated showers throughout, plus a refreshed hall bath with a new tub. Two additional nice sized guest bedrooms, plenty of closets and storage. With more space than meets the eye, this home is ready for your vision and personal touch to make it truly your own. Come see!
Zillow last checked: 8 hours ago
Listing updated: June 02, 2025 at 09:56am
Listed by:
Debbie Teague 501-658-1784,
Janet Jones Company
Bought with:
Debbie Teague, AR
Janet Jones Company
Source: CARMLS,MLS#: 25021409
Facts & features
Interior
Bedrooms & bathrooms
- Bedrooms: 4
- Bathrooms: 3
- Full bathrooms: 3
Dining room
- Features: Separate Dining Room, Eat-in Kitchen, Separate Breakfast Rm, Kitchen/Dining Combo, Breakfast Bar
Heating
- Natural Gas, Zoned
Cooling
- Electric
Appliances
- Included: Electric Range, Dishwasher, Disposal, Gas Water Heater, Tankless Water Heater
- Laundry: Washer Hookup, Electric Dryer Hookup, Laundry Room
Features
- Walk-In Closet(s), Built-in Features, Ceiling Fan(s), Walk-in Shower, Breakfast Bar, Kit Counter-Formica, Pantry, Sheet Rock, Sheet Rock Ceiling, Vaulted Ceiling(s), Primary Bedroom/Main Lv, Guest Bedroom/Main Lv, 4 Bedrooms Same Level
- Flooring: Carpet, Wood, Tile
- Doors: Insulated Doors
- Windows: Insulated Windows
- Basement: None
- Has fireplace: Yes
- Fireplace features: Factory Built, Gas Starter
Interior area
- Total structure area: 2,886
- Total interior livable area: 2,886 sqft
Property
Parking
- Total spaces: 2
- Parking features: Parking Pad, Two Car
Features
- Levels: One
- Stories: 1
- Patio & porch: Deck, Porch
- Exterior features: Rain Gutters
- Fencing: Full,Wood
Lot
- Size: 10,454 sqft
- Features: Sloped, Level, Extra Landscaping, Subdivided
Details
- Parcel number: 43L0890002700
Construction
Type & style
- Home type: SingleFamily
- Architectural style: Traditional,Ranch
- Property subtype: Single Family Residence
Materials
- Brick
- Foundation: Slab
- Roof: Shingle
Condition
- New construction: No
- Year built: 1980
Utilities & green energy
- Electric: Elec-Municipal (+Entergy)
- Gas: Gas-Natural
- Sewer: Public Sewer
- Water: Public
- Utilities for property: Natural Gas Connected, Telephone-Private
Green energy
- Energy efficient items: Doors
Community & neighborhood
Community
- Community features: Pool, Tennis Court(s), Voluntary Fee
Location
- Region: Little Rock
- Subdivision: LUDINGTON HGTS
HOA & financial
HOA
- Has HOA: No
Other
Other facts
- Road surface type: Paved
Price history
| Date | Event | Price |
|---|---|---|
| 5/29/2025 | Sold | $290,000+3311.8%$100/sqft |
Source: | ||
| 8/14/2015 | Sold | $8,500$3/sqft |
Source: Agent Provided Report a problem | ||
Public tax history
| Year | Property taxes | Tax assessment |
|---|---|---|
| 2024 | $2,512 -2.9% | $43,030 |
| 2023 | $2,587 -1.9% | $43,030 |
| 2022 | $2,637 -0.8% | $43,030 |
Find assessor info on the county website
Neighborhood: Reservoir
Nearby schools
GreatSchools rating
- 4/10Mcdermott Elementary SchoolGrades: K-5Distance: 0.7 mi
- 5/10Central High SchoolGrades: 9-12Distance: 5.2 mi
Schools provided by the listing agent
- Elementary: Mcdermott
- High: Central
Source: CARMLS. This data may not be complete. We recommend contacting the local school district to confirm school assignments for this home.

Get pre-qualified for a loan
At Zillow Home Loans, we can pre-qualify you in as little as 5 minutes with no impact to your credit score.An equal housing lender. NMLS #10287.
Sell for more on Zillow
Get a free Zillow Showcase℠ listing and you could sell for .
$292,600
2% more+ $5,852
With Zillow Showcase(estimated)
$298,452