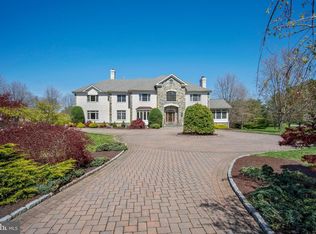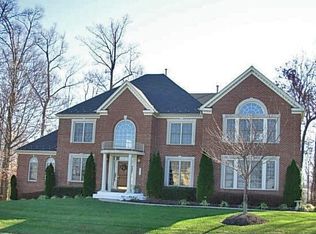Magnificent Sweeping Panoramic Views! Extraordinary 11,000 square foot home with three remarkable finished levels on an exquisite 2-acre lot in one of the most highly sought-after neighborhoods in Brookville, located behind Silo Falls Restaurant and Bar. Built in 2000, this breathtaking home boasts a two-story entry foyer with a curved staircase, intricate moldings, a dual sided stone fireplace, Palladium windows, and gracious entertaining space. This distinctive residence offers a grand entry foyer, an elegant living room and large dining room with great backyard views, an outstanding state-of-the-art chef 's kitchen with high-end appliances, granite countertops, and an island / breakfast bar. The inviting great room, which opens to the thoughtfully designed chef's kitchen, features a handsome dual sided fireplace which also provides warmth to the light-filled sunroom with its palladium windows, gorgeous views, and ceiling fans. The main level premium primary bedroom suite offers a sitting room, a decadent bathroom, and a generous walk-in closet with an organizing system. The main level is complete with a premium library / office with custom bookshelves, a powder room, a laundry / mudroom room, and a three-car garage. There are four sizeable bedrooms with gleaming wood floors, and three full bathrooms located on the second level. Each bedroom offers a walk-in closet and direct access to a bathroom. There is a wonderful sun-drenched upper-level lounge + lots of additional closet space. The finished lower level includes an oversized recreation room with a wet bar / second kitchen, a game room, an exercise area, a family room with a stone fireplace and built-ins, a sixth bedroom / guest room, a full bathroom, and ample storage space. The home is beautifully situated on an expansive lot (87,120 square feet) with mature lush landscaping, bucolic views, and an expansive patio with a pergola. Sit outside with friends on a Friday night and enjoy stunning scenery and the live music from nearby Silo Falls Restaurant. With an unrivaled combination of privacy, idyllic setting, and a masterpiece in architectural design, it is the perfect luxury home seamlessly blending timeless architecture and orientation to perfectly incorporate the remarkable setting! Some photos are from the previous time it was listed.
This property is off market, which means it's not currently listed for sale or rent on Zillow. This may be different from what's available on other websites or public sources.

