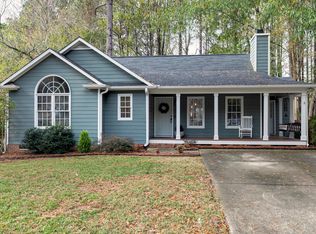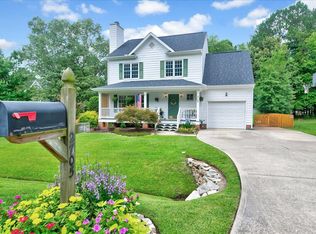Adorable 3 BR Ranch in Apex without city taxes!! Open floor plan with vaulted ceilings, deck off kitchen that opens to a nice, flat back yard! Owner has done many updates since buying this well maintained home in 2017: new roof, new hardwoods and blinds throughout, new bathroom flooring, vapor barrier, sump pump, dehumidifier and new insulation in the crawl space, replaced the front and back storm doors, added french drains in back/side yard, and re-concreted the front porch. Come see this home today!
This property is off market, which means it's not currently listed for sale or rent on Zillow. This may be different from what's available on other websites or public sources.

