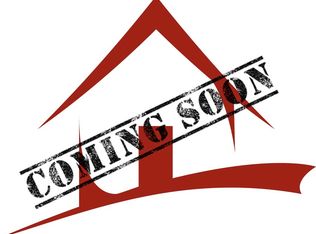Sold for $510,000
$510,000
2709 Fridinger Mill Rd, Manchester, MD 21102
3beds
4,972sqft
Single Family Residence
Built in 1982
1.33 Acres Lot
$575,400 Zestimate®
$103/sqft
$3,962 Estimated rent
Home value
$575,400
Estimated sales range
Not available
$3,962/mo
Zestimate® history
Loading...
Owner options
Explore your selling options
What's special
Welcome to your dream home at 2709 Fridinger Mill Road in Manchester! This captivating split foyer on 1.3 Acres boasts a spacious addition, apple and pear trees, an attached two-car oversized garage, and a detached garage with its own driveway ensuring both comfort and convenience. As you approach, be enchanted by the picturesque brick columns and meticulously landscaped surroundings, including a tranquil fishpond nestled to the left of the entrance. Step inside to discover the meticulously updated main level, highlighted by a stunning kitchen renovated in 2013. Revel in the elegance of maple cabinets, soft-close drawers, and stainless-steel appliances. Adjacent to the kitchen, a sunroom beckons, offering seamless access to a covered patio and a breathtaking in-ground pool complete with a slide, promising endless hours of relaxation and enjoyment. Indulge in the panoramic farm views from the terrace accessible through French doors in the dining room, adding a touch of serenity to every meal. The spacious living room welcomes you with cathedral ceilings, a cozy gas fireplace, and gleaming hardwood floors, creating a perfect setting for gatherings and everyday living. Retreat to the luxurious primary bedroom suite, featuring dual closets and a fully tiled bath boasting a magnificent shower with a built-in bench. On the opposite side of the home, two additional bedrooms await, providing comfort and privacy for family or guests. There is a 3rd room that could easily be used as an office or even a 4th bedroom. Descend to the fully finished lower level, where comfort and functionality converge seamlessly. A spacious family room awaits, complete with a gas propane stove capable of warming the entire house during chilly evenings, ensuring cozy gatherings and relaxation year-round. Convenience is key with a half bath conveniently located nearby, making entertaining and everyday living a breeze. A separate laundry room adds practicality to your routine, while ample storage in the storage area ensures organization and ease of access to belongings. Unwind, entertain, and enjoy the utmost comfort in every corner of this meticulously designed home. With its thoughtfully crafted lower level, this home offers the perfect balance of luxury and functionality for today's living. Experience the epitome of modern living amidst the serene landscapes of Manchester. Don't miss the opportunity to make this exceptional property your own!
Zillow last checked: 8 hours ago
Listing updated: May 28, 2024 at 07:54am
Listed by:
Patricia Martin 443-375-2527,
Iron Valley Real Estate of Central MD
Bought with:
Denise Lewis, 577089
Brook-Owen Real Estate
Source: Bright MLS,MLS#: MDCR2019990
Facts & features
Interior
Bedrooms & bathrooms
- Bedrooms: 3
- Bathrooms: 3
- Full bathrooms: 2
- 1/2 bathrooms: 1
- Main level bathrooms: 2
- Main level bedrooms: 3
Basement
- Area: 1986
Heating
- Heat Pump, Other, Electric, Propane
Cooling
- Central Air, Heat Pump, Ceiling Fan(s), Electric
Appliances
- Included: Microwave, Built-In Range, Dishwasher, Dryer, Exhaust Fan, Ice Maker, Oven/Range - Electric, Refrigerator, Stainless Steel Appliance(s), Washer, Water Heater, Electric Water Heater
- Laundry: Lower Level, Laundry Room
Features
- Basement: Garage Access,Heated,Improved,Interior Entry,Partially Finished,Walk-Out Access,Drainage System
- Number of fireplaces: 1
- Fireplace features: Gas/Propane
Interior area
- Total structure area: 4,972
- Total interior livable area: 4,972 sqft
- Finished area above ground: 2,986
- Finished area below ground: 1,986
Property
Parking
- Total spaces: 4
- Parking features: Storage, Garage Faces Front, Garage Door Opener, Inside Entrance, Oversized, Attached, Detached, Driveway, Off Street
- Attached garage spaces: 4
- Has uncovered spaces: Yes
Accessibility
- Accessibility features: None
Features
- Levels: Split Foyer,Two
- Stories: 2
- Patio & porch: Patio, Porch
- Exterior features: Extensive Hardscape, Storage, Stone Retaining Walls
- Has private pool: Yes
- Pool features: Fenced, In Ground, Private
Lot
- Size: 1.33 Acres
Details
- Additional structures: Above Grade, Below Grade, Outbuilding
- Parcel number: 0706026222
- Zoning: RESIDENTIAL
- Special conditions: Standard
Construction
Type & style
- Home type: SingleFamily
- Property subtype: Single Family Residence
Materials
- Brick Front, Vinyl Siding
- Foundation: Block
Condition
- Very Good
- New construction: No
- Year built: 1982
Utilities & green energy
- Sewer: Private Sewer, Private Septic Tank
- Water: Well
- Utilities for property: Cable
Community & neighborhood
Location
- Region: Manchester
- Subdivision: Westfield
Other
Other facts
- Listing agreement: Exclusive Right To Sell
- Ownership: Fee Simple
Price history
| Date | Event | Price |
|---|---|---|
| 5/28/2024 | Sold | $510,000+4.1%$103/sqft |
Source: | ||
| 4/29/2024 | Pending sale | $490,000$99/sqft |
Source: | ||
| 4/26/2024 | Listed for sale | $490,000$99/sqft |
Source: | ||
Public tax history
| Year | Property taxes | Tax assessment |
|---|---|---|
| 2025 | $4,715 +6.8% | $429,300 +9.9% |
| 2024 | $4,412 +11% | $390,467 +11% |
| 2023 | $3,973 +12.4% | $351,633 +12.4% |
Find assessor info on the county website
Neighborhood: 21102
Nearby schools
GreatSchools rating
- 6/10Ebb Valley Elementary SchoolGrades: PK-5Distance: 0.6 mi
- 6/10North Carroll Middle SchoolGrades: 6-8Distance: 2.6 mi
- 8/10Manchester Valley High SchoolGrades: 9-12Distance: 1.6 mi
Schools provided by the listing agent
- District: Carroll County Public Schools
Source: Bright MLS. This data may not be complete. We recommend contacting the local school district to confirm school assignments for this home.
Get a cash offer in 3 minutes
Find out how much your home could sell for in as little as 3 minutes with a no-obligation cash offer.
Estimated market value$575,400
Get a cash offer in 3 minutes
Find out how much your home could sell for in as little as 3 minutes with a no-obligation cash offer.
Estimated market value
$575,400
