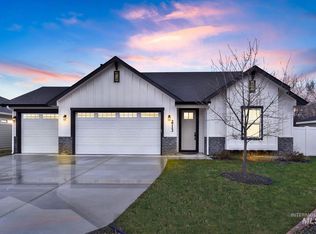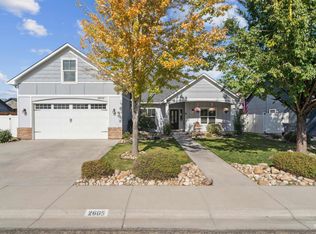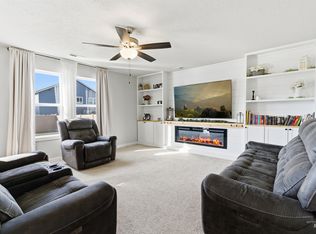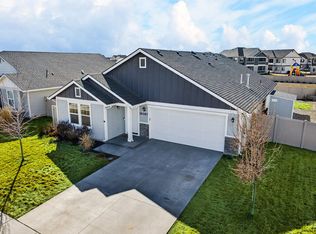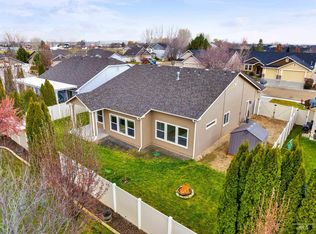This impeccably maintained 3 bedroom, 2 bathroom home offers the perfect blend of style, comfort, and accessibility. Located just minutes from the Caldwell YMCA and Indian Creek Plaza, this home offers both convenience and a serene living environment. Designed with wide hallways and spacious doorways, it features no step entry for easy accessibility. The open concept kitchen, great room, and dining area create a fantastic space for entertaining. The upgraded stone fireplace with built-in cabinetry, slab granite countertops, and luxury carpet with premium padding elevate the home’s design. The kitchen is a chef’s dream with pull-out drawers, an extended pantry, and a refrigerator included. Enjoy year-round relaxation on the large covered back patio. With an extended 2 car garage providing ample storage, this home has everything you need. Meticulously cared for, it feels better than new, schedule your showing today!
Active
Price cut: $5K (2/13)
$435,000
2709 Fallcrest St, Caldwell, ID 83607
3beds
2baths
1,941sqft
Est.:
Single Family Residence
Built in 2017
6,969.6 Square Feet Lot
$434,500 Zestimate®
$224/sqft
$20/mo HOA
What's special
Upgraded stone fireplaceDining areaPremium paddingPull-out drawersLarge covered back patioLuxury carpetGreat room
- 195 days |
- 560 |
- 29 |
Zillow last checked:
Listing updated:
Listed by:
Naseem Eissa 951-322-7970,
LPT Realty
Source: IMLS,MLS#: 98957141
Tour with a local agent
Facts & features
Interior
Bedrooms & bathrooms
- Bedrooms: 3
- Bathrooms: 2
- Main level bathrooms: 2
- Main level bedrooms: 3
Primary bedroom
- Level: Main
- Area: 192
- Dimensions: 12 x 16
Bedroom 2
- Level: Main
- Area: 121
- Dimensions: 11 x 11
Bedroom 3
- Level: Main
- Area: 143
- Dimensions: 13 x 11
Kitchen
- Level: Main
- Area: 169
- Dimensions: 13 x 13
Heating
- Forced Air, Natural Gas
Cooling
- Central Air
Appliances
- Included: Gas Water Heater, Dishwasher, Disposal, Microwave, Oven/Range Freestanding, Refrigerator, Gas Range
Features
- Bath-Master, Bed-Master Main Level, Split Bedroom, Family Room, Double Vanity, Walk-In Closet(s), Breakfast Bar, Pantry, Granite Counters, Number of Baths Main Level: 2
- Flooring: Laminate, Vinyl Sheet
- Has basement: No
- Has fireplace: Yes
- Fireplace features: Gas
Interior area
- Total structure area: 1,941
- Total interior livable area: 1,941 sqft
- Finished area above ground: 1,941
- Finished area below ground: 0
Property
Parking
- Total spaces: 2
- Parking features: Attached, Driveway
- Attached garage spaces: 2
- Has uncovered spaces: Yes
Features
- Levels: One
- Fencing: Full,Vinyl,Wood
Lot
- Size: 6,969.6 Square Feet
- Dimensions: 105 x 70
- Features: Standard Lot 6000-9999 SF, Irrigation Available, Sidewalks, Auto Sprinkler System, Irrigation Sprinkler System
Details
- Parcel number: R3254825000
Construction
Type & style
- Home type: SingleFamily
- Property subtype: Single Family Residence
Materials
- HardiPlank Type
- Roof: Composition
Condition
- Year built: 2017
Details
- Builder name: Bill Pugh
Utilities & green energy
- Water: Public
- Utilities for property: Sewer Connected
Community & HOA
Community
- Subdivision: Four Seasons Su
HOA
- Has HOA: Yes
- HOA fee: $242 annually
Location
- Region: Caldwell
Financial & listing details
- Price per square foot: $224/sqft
- Tax assessed value: $450,600
- Annual tax amount: $2,067
- Date on market: 8/6/2025
- Listing terms: Cash,Conventional,FHA,VA Loan
- Ownership: Fee Simple
- Road surface type: Paved
Estimated market value
$434,500
$413,000 - $456,000
$2,259/mo
Price history
Price history
Price history is unavailable.
Public tax history
Public tax history
| Year | Property taxes | Tax assessment |
|---|---|---|
| 2025 | -- | $450,600 +7.2% |
| 2024 | $2,332 -8% | $420,500 -3.3% |
| 2023 | $2,536 -8.1% | $434,800 -5% |
| 2022 | $2,758 -2.3% | $457,700 +33% |
| 2021 | $2,822 -30.7% | $344,200 +31.5% |
| 2020 | $4,070 -17.8% | $261,700 +0.7% |
| 2019 | $4,951 +9.6% | $259,800 +19% |
| 2017 | $4,518 +2590.1% | $218,400 |
| 2016 | $168 | -- |
| 2015 | $168 -3.1% | -- |
| 2014 | $173 | $6,750 |
| 2013 | -- | -- |
| 2012 | -- | -- |
| 2011 | -- | -- |
| 2010 | -- | -- |
| 2007 | -- | -- |
Find assessor info on the county website
BuyAbility℠ payment
Est. payment
$2,262/mo
Principal & interest
$2068
Property taxes
$174
HOA Fees
$20
Climate risks
Neighborhood: 83607
Nearby schools
GreatSchools rating
- 6/10Central Canyon Elementary SchoolGrades: PK-5Distance: 1.6 mi
- 5/10Vallivue Middle SchoolGrades: 6-8Distance: 1.8 mi
- 5/10Vallivue High SchoolGrades: 9-12Distance: 2.5 mi
Schools provided by the listing agent
- Elementary: Central Canyon
- Middle: Vallivue Middle
- High: Vallivue
- District: Vallivue School District #139
Source: IMLS. This data may not be complete. We recommend contacting the local school district to confirm school assignments for this home.
- Loading
- Loading
