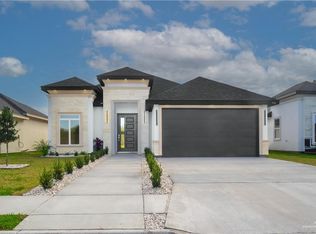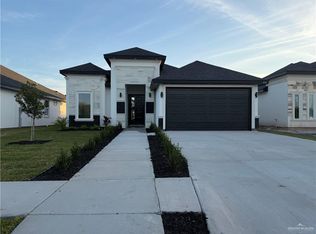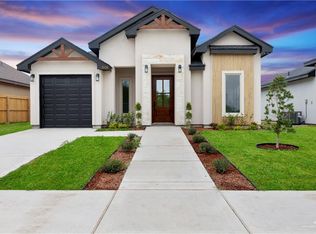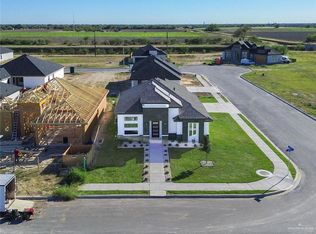Located in the gated subdivision of Highland Heights in Edinburg, this beautiful new construction 3-bedroom, 2.5-bathroom home offers a blend of modern design and everyday comfort. Just minutes from the expressway, restaurants, shopping, and entertainment, the home features an open-concept layout that seamlessly connects the living, dining, and kitchen areas. Design ceilings enhance the living space and bedrooms, while tile flooring runs throughout the home. The kitchen is equipped with quartz countertops, custom cabinetry, and a pantry for added storage. The primary suite includes a walk-in shower and a spacious walk-in closet.Don’t miss this opportunity to view a beautiful home in a prime location!
New construction
$279,900
2709 E Comal Rd, Edinburg, TX 78542
3beds
1,557sqft
Est.:
Single Family Residence, Residential
Built in 2025
4,965.84 Square Feet Lot
$280,200 Zestimate®
$180/sqft
$29/mo HOA
What's special
Tile flooringGated subdivisionQuartz countertopsModern designSpacious walk-in closetDesign ceilingsCustom cabinetry
- 178 days |
- 82 |
- 9 |
Zillow last checked: 8 hours ago
Listing updated: December 31, 2025 at 01:02pm
Listed by:
Jaime Lee Gonzalez 956-599-8400,
Keller Williams Realty Rgv
Source: Greater McAllen AOR,MLS#: 475676
Tour with a local agent
Facts & features
Interior
Bedrooms & bathrooms
- Bedrooms: 3
- Bathrooms: 3
- Full bathrooms: 2
- 1/2 bathrooms: 1
Dining room
- Description: Living Area(s): 1
Living room
- Description: Living Area(s): 1
Heating
- Has Heating (Unspecified Type)
Cooling
- Central Air
Appliances
- Included: Electric Water Heater, No Conveying Appliances
- Laundry: Laundry Room, Washer/Dryer Connection
Features
- Countertops (Quartz), Ceiling Fan(s), High Ceilings, Walk-In Closet(s)
- Flooring: Tile
- Windows: Double Pane Windows, No Window Coverings
Interior area
- Total structure area: 1,557
- Total interior livable area: 1,557 sqft
Property
Parking
- Total spaces: 2
- Parking features: Attached, Garage Faces Front
- Attached garage spaces: 2
Features
- Patio & porch: Patio
- Fencing: Wood
Lot
- Size: 4,965.84 Square Feet
- Features: Sidewalks
Details
- Parcel number: H305700000003700
Construction
Type & style
- Home type: SingleFamily
- Property subtype: Single Family Residence, Residential
Materials
- Other, Stucco
- Foundation: Slab
- Roof: Composition
Condition
- New Construction
- New construction: Yes
- Year built: 2025
Utilities & green energy
- Sewer: Public Sewer
- Water: Public
Green energy
- Energy efficient items: Thermostat
Community & HOA
Community
- Features: Gated, Sidewalks, Street Lights
- Security: Smoke Detector(s)
- Subdivision: Highland Heights
HOA
- Has HOA: Yes
- HOA fee: $350 annually
- HOA name: Highland Heights HOA
Location
- Region: Edinburg
Financial & listing details
- Price per square foot: $180/sqft
- Tax assessed value: $41,714
- Annual tax amount: $742
- Date on market: 7/11/2025
- Road surface type: Paved
Estimated market value
$280,200
$266,000 - $294,000
$1,969/mo
Price history
Price history
| Date | Event | Price |
|---|---|---|
| 12/9/2025 | Listed for sale | $279,900$180/sqft |
Source: Greater McAllen AOR #475676 Report a problem | ||
| 12/6/2025 | Pending sale | $279,900$180/sqft |
Source: Greater McAllen AOR #475676 Report a problem | ||
| 7/11/2025 | Listed for sale | $279,900$180/sqft |
Source: Greater McAllen AOR #475676 Report a problem | ||
Public tax history
Public tax history
| Year | Property taxes | Tax assessment |
|---|---|---|
| 2025 | -- | $41,714 |
| 2024 | $742 | $41,714 |
Find assessor info on the county website
BuyAbility℠ payment
Est. payment
$2,006/mo
Principal & interest
$1354
Property taxes
$525
Other costs
$127
Climate risks
Neighborhood: 78542
Nearby schools
GreatSchools rating
- 5/10Hargill Elementary SchoolGrades: PK-5Distance: 5.5 mi
- 5/10Betty Harwell MiddleGrades: 6-8Distance: 1.9 mi
- 3/10Economedes High SchoolGrades: 9-12Distance: 7.4 mi
Schools provided by the listing agent
- Elementary: Escandon
- Middle: Barrientes
- High: Edinburg H.S.
- District: Edinburg ISD
Source: Greater McAllen AOR. This data may not be complete. We recommend contacting the local school district to confirm school assignments for this home.
- Loading
- Loading



