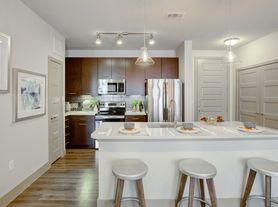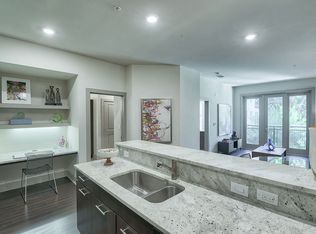This stunning and spacious multi-level condo offers a modern and comfortable living experience in the heart of East Austin. The ground floor features a massive, versatile bonus room with stained concrete floorsperfect as a third bedroom or second living area. You'll also find a convenient laundry closet with a washer and dryer. The second level boasts a gourmet, spacious kitchen and an open-concept living and dining area, ideal for entertaining. On the third level, enjoy two generously sized bedrooms and two full baths, providing privacy and comfort.
Step outside to a huge private yard and enjoy the views from two beautiful balconies, offering a great place to unwind or entertain guests.
Situated in a vibrant and sought-after area, this condo is just minutes from downtown Austin, offering easy access to local eateries, shopping, and entertainment. Whether you're strolling through the nearby parks or enjoying the thriving cultural scene, this location is unbeatable.
This is a true Austin gemmodern, comfortable, and quintessentially Austin! Don't miss out on this incredible opportunity to lease a piece of this city's dynamic energy!
Apartment for rent
$3,450/mo
2709 E 13th St APT C, Austin, TX 78702
2beds
1,950sqft
Price may not include required fees and charges.
Apartment
Available now
2 Parking spaces parking
What's special
Huge private yardBeautiful balconiesMassive versatile bonus roomConvenient laundry closetTwo generously sized bedroomsGourmet spacious kitchen
- 175 days |
- -- |
- -- |
Zillow last checked: 10 hours ago
Listing updated: 17 hours ago
Learn more about the building:
Travel times
Looking to buy when your lease ends?
Consider a first-time homebuyer savings account designed to grow your down payment with up to a 6% match & a competitive APY.
Facts & features
Interior
Bedrooms & bathrooms
- Bedrooms: 2
- Bathrooms: 3
- Full bathrooms: 2
- 1/2 bathrooms: 1
Interior area
- Total interior livable area: 1,950 sqft
Property
Parking
- Total spaces: 2
- Parking features: Other
- Details: Contact manager
Features
- Exterior features: Roof Type: Composition
Details
- Parcel number: 845608
Construction
Type & style
- Home type: Apartment
- Property subtype: Apartment
Materials
- Roof: Composition
Condition
- Year built: 2013
- Major remodel year: 2013
Community & HOA
Location
- Region: Austin
Financial & listing details
- Lease term: Contact For Details
Price history
| Date | Event | Price |
|---|---|---|
| 6/13/2025 | Listed for rent | $3,450$2/sqft |
Source: Zillow Rentals | ||
| 6/11/2025 | Listing removed | $3,450$2/sqft |
Source: Unlock MLS #7815761 | ||
| 5/20/2025 | Price change | $3,450-15.9%$2/sqft |
Source: Unlock MLS #7815761 | ||
| 5/7/2025 | Listed for rent | $4,100+41.4%$2/sqft |
Source: Unlock MLS #7815761 | ||
| 9/7/2020 | Listing removed | $2,900$1/sqft |
Source: Keller Williams Realty Southwest Market Center #9352885 | ||

