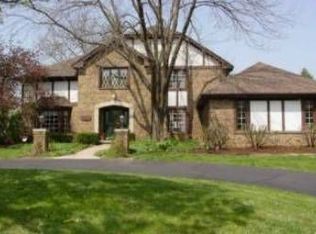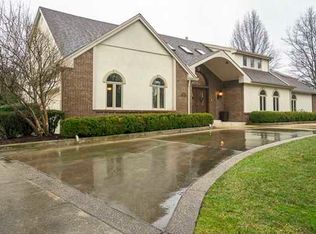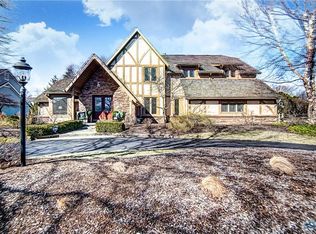Sold for $536,000
$536,000
2709 Derby Rd, Toledo, OH 43615
4beds
3,092sqft
Single Family Residence
Built in 1983
0.33 Acres Lot
$500,200 Zestimate®
$173/sqft
$3,504 Estimated rent
Home value
$500,200
$475,000 - $530,000
$3,504/mo
Zestimate® history
Loading...
Owner options
Explore your selling options
What's special
Soft contemporary home features extensive main floor renovations blending modern luxury and classic style. New honed HW floors extend throughout the 1st floor. Brand new kitchen w quartz, SS, opens to fam rm w FP + rear patio & yard perfect for entertaining. New tiled full bath on main. Spacious bedrooms up w generous closets provide comfortable retreats. New tile floor in master bath. New tile floor and shower in full bath up. Full lower rec rm offers additional living space plus extra storage. EV outlet and smart door controls in 3 car garage. New roof '21. All mechanicals less <10 yrs old.
Zillow last checked: 8 hours ago
Listing updated: October 14, 2025 at 06:08am
Listed by:
Kathleen Cho 419-537-1113,
Effler Schmitt Co
Bought with:
Maureen Hunter, 2011002280
The Danberry Co
Source: NORIS,MLS#: 6131178
Facts & features
Interior
Bedrooms & bathrooms
- Bedrooms: 4
- Bathrooms: 3
- Full bathrooms: 3
Primary bedroom
- Level: Upper
- Dimensions: 20 x 15
Bedroom 2
- Level: Upper
- Dimensions: 14 x 13
Bedroom 3
- Level: Upper
- Dimensions: 15 x 12
Bedroom 4
- Level: Upper
- Dimensions: 12 x 12
Dining room
- Level: Main
- Dimensions: 13 x 11
Family room
- Features: Fireplace
- Level: Main
- Dimensions: 22 x 15
Kitchen
- Level: Main
- Dimensions: 22 x 12
Living room
- Level: Main
- Dimensions: 18 x 15
Office
- Level: Main
- Dimensions: 11 x 10
Heating
- Forced Air, Natural Gas
Cooling
- Central Air
Appliances
- Included: Dishwasher, Microwave, Water Heater, Disposal, Dryer, Refrigerator, Washer
- Laundry: Main Level
Features
- Eat-in Kitchen, Primary Bathroom, Separate Shower
- Flooring: Carpet, Wood
- Basement: Full
- Has fireplace: Yes
- Fireplace features: Family Room
Interior area
- Total structure area: 3,092
- Total interior livable area: 3,092 sqft
Property
Parking
- Total spaces: 3
- Parking features: Asphalt, Attached Garage, Circular Driveway, Driveway
- Garage spaces: 3
- Has uncovered spaces: Yes
Features
- Patio & porch: Patio
Lot
- Size: 0.33 Acres
- Dimensions: 115 x 125
Details
- Parcel number: 8835584
- Zoning: Residential
- Other equipment: DC Well Pump
Construction
Type & style
- Home type: SingleFamily
- Architectural style: Traditional
- Property subtype: Single Family Residence
Materials
- Brick, Wood Siding
- Roof: Shingle
Condition
- Year built: 1983
Utilities & green energy
- Electric: Circuit Breakers
- Sewer: Sanitary Sewer
- Water: Public
Community & neighborhood
Location
- Region: Toledo
- Subdivision: Hasty Hill Farms
Other
Other facts
- Listing terms: Cash,Conventional
Price history
| Date | Event | Price |
|---|---|---|
| 8/11/2025 | Sold | $536,000-2.5%$173/sqft |
Source: NORIS #6131178 Report a problem | ||
| 7/25/2025 | Pending sale | $550,000$178/sqft |
Source: NORIS #6131178 Report a problem | ||
| 6/28/2025 | Contingent | $550,000$178/sqft |
Source: NORIS #6131178 Report a problem | ||
| 6/22/2025 | Listed for sale | $550,000+96.4%$178/sqft |
Source: NORIS #6131178 Report a problem | ||
| 2/22/2013 | Sold | $280,000-6.6%$91/sqft |
Source: NORIS #5051024 Report a problem | ||
Public tax history
| Year | Property taxes | Tax assessment |
|---|---|---|
| 2024 | $10,387 +18.9% | $118,300 +30.3% |
| 2023 | $8,737 -1% | $90,825 |
| 2022 | $8,823 -1.3% | $90,825 |
Find assessor info on the county website
Neighborhood: 43615
Nearby schools
GreatSchools rating
- 8/10Ottawa Hills Elementary SchoolGrades: K-6Distance: 1.6 mi
- 8/10Ottawa Hills High SchoolGrades: 7-12Distance: 1.4 mi
Schools provided by the listing agent
- Elementary: Ottawa Hills
- High: Ottawa Hills
Source: NORIS. This data may not be complete. We recommend contacting the local school district to confirm school assignments for this home.
Get pre-qualified for a loan
At Zillow Home Loans, we can pre-qualify you in as little as 5 minutes with no impact to your credit score.An equal housing lender. NMLS #10287.
Sell for more on Zillow
Get a Zillow Showcase℠ listing at no additional cost and you could sell for .
$500,200
2% more+$10,004
With Zillow Showcase(estimated)$510,204


