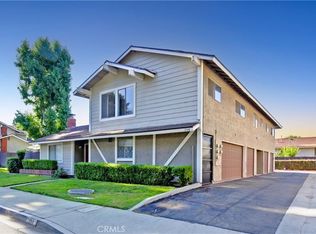Built in 2016 by Beazer Homes USA, a modern tri-level end-unit property located in the Bonita Village community of Pomona w/resort style amenities. Offering 1,070 sq. ft. of living space, home features: 2 bedrooms, 2.5 bathrooms, attached 2-car garage, 2 separate flights of stairs, expanded balcony, luxury kitchen opens to living room & dining room areas for a modern open floor plan concept.
1st Level: Foyer/entryway connects front door to doorway for attached 2-car garage & spacious storage closet. Foyer leads to first set of stairs w/bay windows that promote much natural light, while taking you up to 2nd level (main).
2nd Level (main): Open-concept space seamlessly combines living room, dining area & luxury kitchen, which features extended island w/quartz countertops, white shaker cabinets, & stainless steel appliances. Kitchen offers direct access to expanded private balcony thoughtfully outfitted w/custom hardwood flooring, lighting & retractable privacy screen. Stylish half-bath/powder room completes this level.
3rd Level: Features central hallway, 2 spacious bedrooms, 2 full bathrooms, and a dedicated laundry space w/storage cabinets. Primary suite includes full en-suite bath w/dual sinks, walk-in shower, private toilet room, large walk-in closet, in-ceiling mounted speakers, and wide-plank hardwood flooring. Bedroom #2 offers spacious closet w/mirrored sliding doors, while full bath #2 is equipped with a tub/shower combo, toilet, and sink vanity. Conveniently tucked behind double doors in hallway are the stackable washer & dryer units, complemented by built-in cabinetry for added function & storage. The expanded hallway is also finished in wide-plank hardwood flooring which completes the third level.
Hardwood flooring throughout except for stairs (carpet present), window treatments throughout, modern finishes, & plenty of storage space/cabinets. Builder installed in-ceiling speakers in select areas of the home - A/V receiver is included, *all appliances: refrigerator, washer & dryer units + HOA dues-INCLUDED IN LEASE. Pets are conditional/on approval (limit-size & qty). All furnishings & decor, available! (maybe included in lease/negotiable), otherwise furnishings & decor-to be removed. EV ready (220v hookups) w/water softener & tankless water heater in garage. Additional parking available in motor-court/shared. This turnkey home blends comfort, privacy, and style minutes from freeways, schools, Cal Poly Pomona, & major shopping centers.
Condo for rent
$2,950/mo
2709 Daybreak Ln, Pomona, CA 91767
2beds
1,070sqft
Price may not include required fees and charges.
Important information for renters during a state of emergency. Learn more.
Condo
Available Tue Jul 1 2025
Cats, small dogs OK
Central air
In unit laundry
2 Attached garage spaces parking
Central
What's special
Expanded private balconyModern finishesStainless steel appliancesIn-ceiling speakersBuilt-in cabinetryRetractable privacy screenIn-ceiling mounted speakers
- 14 days
- on Zillow |
- -- |
- -- |
Travel times
Get serious about saving for a home
Consider a first-time homebuyer savings account designed to grow your down payment with up to a 6% match & 4.15% APY.
Facts & features
Interior
Bedrooms & bathrooms
- Bedrooms: 2
- Bathrooms: 3
- Full bathrooms: 2
- 1/2 bathrooms: 1
Heating
- Central
Cooling
- Central Air
Appliances
- Included: Dishwasher, Disposal, Double Oven, Microwave, Oven, Range, Refrigerator, Stove
- Laundry: In Unit, Inside, Upper Level
Features
- All Bedrooms Up, Balcony, Built-in Features, Multiple Staircases, Open Floorplan, Quartz Counters, Recessed Lighting, Walk In Closet, Wired for Sound
- Flooring: Carpet, Wood
Interior area
- Total interior livable area: 1,070 sqft
Property
Parking
- Total spaces: 2
- Parking features: Attached, Garage, Covered
- Has attached garage: Yes
- Details: Contact manager
Features
- Stories: 3
- Exterior features: Contact manager
- Has spa: Yes
- Spa features: Hottub Spa
Details
- Parcel number: 8313028001
Construction
Type & style
- Home type: Condo
- Architectural style: Contemporary
- Property subtype: Condo
Condition
- Year built: 2016
Building
Management
- Pets allowed: Yes
Community & HOA
Community
- Features: Clubhouse
Location
- Region: Pomona
Financial & listing details
- Lease term: 12 Months
Price history
| Date | Event | Price |
|---|---|---|
| 6/13/2025 | Listed for rent | $2,950$3/sqft |
Source: CRMLS #OC25126718 | ||
| 10/4/2016 | Sold | $382,000$357/sqft |
Source: Public Record | ||
![[object Object]](https://photos.zillowstatic.com/fp/7da1d790f03a23637a563f55e94e196d-p_i.jpg)
