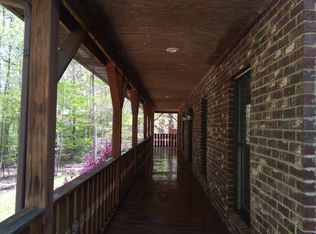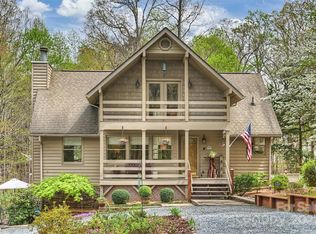Closed
$1,125,000
2709 Blythe Rd, Waxhaw, NC 28173
4beds
4,649sqft
Single Family Residence
Built in 1987
4 Acres Lot
$1,134,700 Zestimate®
$242/sqft
$4,601 Estimated rent
Home value
$1,134,700
$1.07M - $1.20M
$4,601/mo
Zestimate® history
Loading...
Owner options
Explore your selling options
What's special
$24,000 FOR CLOSING COST & INTEREST RATE BUY DOWN!! Prepare to be impressed with this Appalachian style Log Home on 4 private acres. This hidden gem offers outdoor views of this serene, wooded paradise. Beauty surrounds this unique Timberline home w/ 6 x 12 hand hewn southern yellow pine, 2 x 6 tongue and grove ceilings, dove tail corners, solid white oak & engineered wood flooring. 2-story great room w/ double-sided stone fireplace. The double porches were built to capture and appreciate the views. Kit w/ granite, tile backsplash and island bar. DIN area showcases the stacked stone fireplace. Gracious owner's suite! The upstairs w/2 large BR's, beautiful white full BA and Loft w/Juliet balcony. The charming breezeway connects to the en-suite w//full BA, BR, office, kitchen & 1/2 bath. Walk-out basement w/bonus, hobby/workshop, 1/2 bath and endless storage. Fenced in bkyd w/double kennel and fenced in garden plots to enjoy! The oasis you have been looking for w/ nature and privacy.
Zillow last checked: 8 hours ago
Listing updated: October 07, 2025 at 11:21am
Listing Provided by:
Donna Plyler donnaplylerre@gmail.com,
ProStead Realty
Bought with:
Heather Brown
Farms & Estates Realty Inc
Source: Canopy MLS as distributed by MLS GRID,MLS#: 4264770
Facts & features
Interior
Bedrooms & bathrooms
- Bedrooms: 4
- Bathrooms: 6
- Full bathrooms: 3
- 1/2 bathrooms: 3
- Main level bedrooms: 1
Primary bedroom
- Level: Main
Bedroom s
- Level: Main
Bedroom s
- Level: Upper
Bathroom full
- Level: Upper
Bathroom half
- Level: Main
Bathroom full
- Level: Main
Bathroom half
- Level: Basement
Bonus room
- Level: Basement
Dining area
- Level: Main
Other
- Level: Main
Kitchen
- Level: Main
Loft
- Level: Upper
Workshop
- Level: Basement
Heating
- Electric, Floor Furnace, Propane
Cooling
- Ceiling Fan(s), Central Air
Appliances
- Included: Convection Oven, Dishwasher, Disposal, Electric Cooktop, Electric Oven, Microwave, Wall Oven
- Laundry: Laundry Room
Features
- Attic Other, Breakfast Bar, Kitchen Island, Pantry, Walk-In Closet(s), Walk-In Pantry
- Flooring: Brick, Carpet, Wood
- Doors: Storm Door(s)
- Windows: Insulated Windows
- Basement: Finished,Storage Space,Walk-Out Access,Walk-Up Access
- Attic: Other
- Fireplace features: Great Room, Kitchen, Wood Burning
Interior area
- Total structure area: 3,941
- Total interior livable area: 4,649 sqft
- Finished area above ground: 3,941
- Finished area below ground: 708
Property
Parking
- Total spaces: 5
- Parking features: Detached Carport, Circular Driveway, Parking Space(s)
- Carport spaces: 2
- Uncovered spaces: 3
Features
- Levels: Two
- Stories: 2
- Patio & porch: Covered, Front Porch, Porch, Rear Porch
- Exterior features: In-Ground Irrigation, Storage
- Fencing: Back Yard
Lot
- Size: 4 Acres
- Features: Cul-De-Sac, Orchard(s), Private, Wooded, Views
Details
- Parcel number: 06141034
- Zoning: AJ8
- Special conditions: Standard
Construction
Type & style
- Home type: SingleFamily
- Property subtype: Single Family Residence
Materials
- Log
- Foundation: Crawl Space
- Roof: Shingle
Condition
- New construction: No
- Year built: 1987
Utilities & green energy
- Sewer: Septic Installed
- Water: Well
- Utilities for property: Cable Available, Propane, Wired Internet Available
Community & neighborhood
Location
- Region: Waxhaw
- Subdivision: Providence Farms
HOA & financial
HOA
- Has HOA: Yes
- HOA fee: $100 annually
- Association name: Providence Farms HOA
- Association phone: 704-296-2926
Other
Other facts
- Listing terms: Cash,Conventional
- Road surface type: Asphalt, Paved
Price history
| Date | Event | Price |
|---|---|---|
| 10/6/2025 | Sold | $1,125,000-10.7%$242/sqft |
Source: | ||
| 6/6/2025 | Listed for sale | $1,260,000+100%$271/sqft |
Source: | ||
| 10/15/2019 | Sold | $630,000-3.1%$136/sqft |
Source: | ||
| 9/10/2019 | Pending sale | $650,000$140/sqft |
Source: David Upchurch Real Estate #3535323 Report a problem | ||
| 8/1/2019 | Listed for sale | $650,000+128.1%$140/sqft |
Source: David Upchurch Real Estate #3535323 Report a problem | ||
Public tax history
| Year | Property taxes | Tax assessment |
|---|---|---|
| 2025 | $6,782 +5.5% | $880,500 +40.5% |
| 2024 | $6,426 +1% | $626,700 |
| 2023 | $6,360 | $626,700 |
Find assessor info on the county website
Neighborhood: 28173
Nearby schools
GreatSchools rating
- 9/10Waxhaw Elementary SchoolGrades: PK-5Distance: 1.6 mi
- 9/10Cuthbertson Middle SchoolGrades: 6-8Distance: 2.5 mi
- 9/10Cuthbertson High SchoolGrades: 9-12Distance: 2.5 mi
Schools provided by the listing agent
- Elementary: Waxhaw
- Middle: Cuthbertson
- High: Cuthbertson
Source: Canopy MLS as distributed by MLS GRID. This data may not be complete. We recommend contacting the local school district to confirm school assignments for this home.
Get a cash offer in 3 minutes
Find out how much your home could sell for in as little as 3 minutes with a no-obligation cash offer.
Estimated market value
$1,134,700

