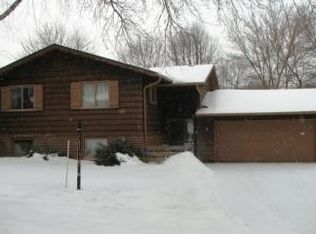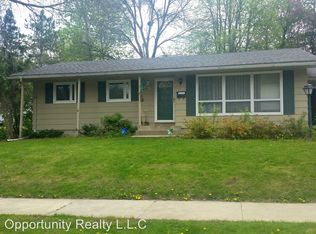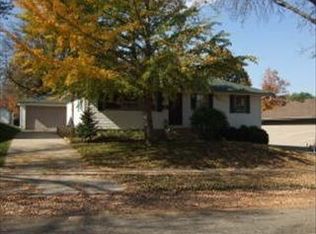Closed
$290,000
2709 5th Ave NW, Rochester, MN 55901
4beds
1,885sqft
Single Family Residence
Built in 1969
7,884.36 Square Feet Lot
$303,400 Zestimate®
$154/sqft
$2,104 Estimated rent
Home value
$303,400
$276,000 - $334,000
$2,104/mo
Zestimate® history
Loading...
Owner options
Explore your selling options
What's special
Beautiful four bedroom two bathroom ranch style home with three bedrooms on the same level! The oversized heated garage is perfect for all the activities. Cute deck perfect for entertainment or a quiet evening. Recent updates include roof, appliances, kitchen cabinetry, and granite counter tops. Minutes to downtown and bus accessible.
Zillow last checked: 8 hours ago
Listing updated: December 12, 2025 at 12:29pm
Listed by:
Homes Plus Realty,
Luke Ihde 507-272-7960
Bought with:
Craig Ugland
Edina Realty, Inc.
Source: NorthstarMLS as distributed by MLS GRID,MLS#: 6624875
Facts & features
Interior
Bedrooms & bathrooms
- Bedrooms: 4
- Bathrooms: 2
- Full bathrooms: 1
- 3/4 bathrooms: 1
Bedroom
- Level: Main
- Area: 132 Square Feet
- Dimensions: 12x11
Bedroom 2
- Level: Main
- Area: 99 Square Feet
- Dimensions: 11x9
Bedroom 3
- Level: Main
- Area: 72 Square Feet
- Dimensions: 9x8
Bedroom 4
- Level: Basement
- Area: 154 Square Feet
- Dimensions: 11x14
Bathroom
- Level: Main
- Area: 72 Square Feet
- Dimensions: 9x8
Bathroom
- Level: Lower
- Area: 35 Square Feet
- Dimensions: 7x5
Family room
- Level: Lower
- Area: 297 Square Feet
- Dimensions: 11x27
Kitchen
- Level: Main
- Area: 120 Square Feet
- Dimensions: 10x12
Living room
- Level: Main
- Area: 221 Square Feet
- Dimensions: 13x17
Mud room
- Level: Lower
- Area: 99 Square Feet
- Dimensions: 9x11
Heating
- Forced Air
Cooling
- Central Air
Appliances
- Included: Dishwasher, Disposal, Dryer, Exhaust Fan, Microwave, Range, Refrigerator, Stainless Steel Appliance(s), Washer
Features
- Basement: Block,Walk-Out Access
- Has fireplace: No
Interior area
- Total structure area: 1,885
- Total interior livable area: 1,885 sqft
- Finished area above ground: 1,040
- Finished area below ground: 845
Property
Parking
- Total spaces: 2
- Parking features: Garage
- Garage spaces: 2
- Details: Garage Dimensions (24x30)
Accessibility
- Accessibility features: None
Features
- Levels: One
- Stories: 1
- Patio & porch: Deck
Lot
- Size: 7,884 sqft
- Dimensions: 62 x 127
- Features: Irregular Lot
Details
- Foundation area: 1040
- Parcel number: 742334006266
- Zoning description: Residential-Single Family
Construction
Type & style
- Home type: SingleFamily
- Property subtype: Single Family Residence
Materials
- Frame
Condition
- New construction: No
- Year built: 1969
Utilities & green energy
- Electric: 100 Amp Service
- Gas: Natural Gas
- Sewer: City Sewer - In Street
- Water: City Water/Connected
Community & neighborhood
Location
- Region: Rochester
- Subdivision: Elton Hills East 3rd
HOA & financial
HOA
- Has HOA: No
Price history
| Date | Event | Price |
|---|---|---|
| 12/6/2024 | Sold | $290,000+0%$154/sqft |
Source: | ||
| 11/13/2024 | Pending sale | $289,900$154/sqft |
Source: | ||
| 11/1/2024 | Listed for sale | $289,900+1.4%$154/sqft |
Source: | ||
| 5/19/2023 | Sold | $285,900$152/sqft |
Source: | ||
| 4/24/2023 | Pending sale | $285,900$152/sqft |
Source: | ||
Public tax history
| Year | Property taxes | Tax assessment |
|---|---|---|
| 2025 | $3,326 +14.5% | $264,700 +13.4% |
| 2024 | $2,904 | $233,500 +2.2% |
| 2023 | -- | $228,400 +4.5% |
Find assessor info on the county website
Neighborhood: Elton Hills
Nearby schools
GreatSchools rating
- 5/10Hoover Elementary SchoolGrades: 3-5Distance: 0.4 mi
- 4/10Kellogg Middle SchoolGrades: 6-8Distance: 1.1 mi
- 8/10Century Senior High SchoolGrades: 8-12Distance: 2.3 mi
Schools provided by the listing agent
- Elementary: Churchill-Hoover
- Middle: Kellogg
- High: Century
Source: NorthstarMLS as distributed by MLS GRID. This data may not be complete. We recommend contacting the local school district to confirm school assignments for this home.
Get a cash offer in 3 minutes
Find out how much your home could sell for in as little as 3 minutes with a no-obligation cash offer.
Estimated market value$303,400
Get a cash offer in 3 minutes
Find out how much your home could sell for in as little as 3 minutes with a no-obligation cash offer.
Estimated market value
$303,400


