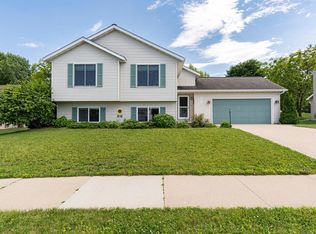Closed
$370,000
2709 59th St NW, Rochester, MN 55901
4beds
2,558sqft
Single Family Residence
Built in 1992
0.26 Acres Lot
$385,700 Zestimate®
$145/sqft
$2,356 Estimated rent
Home value
$385,700
$366,000 - $405,000
$2,356/mo
Zestimate® history
Loading...
Owner options
Explore your selling options
What's special
Discover Your Dream Home! Nestled in the serene and welcoming community of Rochester, MN, this home offers an exceptional living experience, perfect for those seeking comfort, convenience, and charm. This meticulously cared-for property is designed to accommodate a variety of lifestyles, making it an ideal choice for everyone. As you step inside this delightful home, you're greeted by the warmth and inviting ambiance that flows throughout. The property boasts many updates, including new windows that bathe the interior in natural light, enhancing the home's welcoming atmosphere. The thoughtful layout promotes one-level living, ensuring accessibility and ease for all. This home offers a fantastic space to entertain both indoors and outdoors! The heart of this home is undoubtedly its private primary suite with an exclusive vanity space just outside the primary bathroom, offering a tranquil retreat after a long day.
Zillow last checked: 8 hours ago
Listing updated: May 30, 2025 at 11:29pm
Listed by:
Raychel Ptacek 507-208-9505,
Keller Williams Premier Realty
Bought with:
Amir Dzamalija
Coldwell Banker Realty
Source: NorthstarMLS as distributed by MLS GRID,MLS#: 6512271
Facts & features
Interior
Bedrooms & bathrooms
- Bedrooms: 4
- Bathrooms: 3
- Full bathrooms: 2
- 3/4 bathrooms: 1
Bedroom 1
- Level: Main
- Area: 147.63 Square Feet
- Dimensions: 11.1x13.3
Bedroom 2
- Level: Main
- Area: 117.52 Square Feet
- Dimensions: 11.3x10.4
Bedroom 3
- Level: Main
- Area: 100 Square Feet
- Dimensions: 10x10
Bedroom 4
- Level: Lower
Bathroom
- Level: Main
Bathroom
- Level: Main
Bathroom
- Level: Lower
Dining room
- Level: Main
- Area: 77 Square Feet
- Dimensions: 11x7
Family room
- Level: Lower
Kitchen
- Level: Main
- Area: 137 Square Feet
- Dimensions: 10x13.7
Laundry
- Level: Main
Living room
- Level: Main
- Area: 271.26 Square Feet
- Dimensions: 19.8x13.7
Heating
- Forced Air, Fireplace(s)
Cooling
- Central Air
Appliances
- Included: Dishwasher, Disposal, Dryer, Gas Water Heater, Microwave, Range, Refrigerator, Washer, Water Softener Owned
Features
- Basement: Block,Daylight,Egress Window(s),Finished,Full,Storage Space
- Number of fireplaces: 1
- Fireplace features: Brick, Living Room
Interior area
- Total structure area: 2,558
- Total interior livable area: 2,558 sqft
- Finished area above ground: 1,284
- Finished area below ground: 1,254
Property
Parking
- Total spaces: 2
- Parking features: Attached, Concrete, Electric, Insulated Garage
- Attached garage spaces: 2
Accessibility
- Accessibility features: None
Features
- Levels: One
- Stories: 1
- Patio & porch: Composite Decking
- Pool features: None
- Fencing: Chain Link,Full,Wood
Lot
- Size: 0.26 Acres
- Dimensions: 72 x 160
Details
- Foundation area: 1284
- Parcel number: 740942047132
- Zoning description: Residential-Single Family
Construction
Type & style
- Home type: SingleFamily
- Property subtype: Single Family Residence
Materials
- Brick/Stone, Vinyl Siding
- Roof: Asphalt
Condition
- Age of Property: 33
- New construction: No
- Year built: 1992
Utilities & green energy
- Gas: Natural Gas
- Sewer: City Sewer/Connected
- Water: City Water/Connected
Community & neighborhood
Location
- Region: Rochester
- Subdivision: Bandel Hills 5th
HOA & financial
HOA
- Has HOA: No
Price history
| Date | Event | Price |
|---|---|---|
| 5/30/2024 | Sold | $370,000-1.3%$145/sqft |
Source: | ||
| 4/22/2024 | Pending sale | $374,900$147/sqft |
Source: | ||
| 4/11/2024 | Price change | $374,900-2.6%$147/sqft |
Source: | ||
| 4/5/2024 | Listed for sale | $385,000+64.7%$151/sqft |
Source: | ||
| 12/6/2017 | Sold | $233,800-6.4%$91/sqft |
Source: | ||
Public tax history
| Year | Property taxes | Tax assessment |
|---|---|---|
| 2025 | $4,264 +11.7% | $347,100 +15% |
| 2024 | $3,816 | $301,700 |
| 2023 | -- | $301,700 +6.3% |
Find assessor info on the county website
Neighborhood: 55901
Nearby schools
GreatSchools rating
- 6/10Overland Elementary SchoolGrades: PK-5Distance: 0.6 mi
- 3/10Dakota Middle SchoolGrades: 6-8Distance: 2.2 mi
- 8/10Century Senior High SchoolGrades: 8-12Distance: 4.6 mi
Schools provided by the listing agent
- Elementary: Sunset Terrace
- Middle: Kellogg
- High: Century
Source: NorthstarMLS as distributed by MLS GRID. This data may not be complete. We recommend contacting the local school district to confirm school assignments for this home.
Get a cash offer in 3 minutes
Find out how much your home could sell for in as little as 3 minutes with a no-obligation cash offer.
Estimated market value$385,700
Get a cash offer in 3 minutes
Find out how much your home could sell for in as little as 3 minutes with a no-obligation cash offer.
Estimated market value
$385,700
