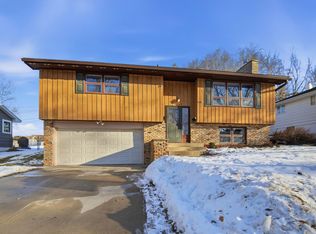Beautifully landscaped home located in quiet single-family neighborhood 2 blocks north of Hoover Elem. Fenced private backyard, pond, stream, and bird/butterfly friendly gardens give this home a feeling of nature, yet is within walking distance of retail, schools, and is only 4 houses from the bus stop! This home has been meticulously cared for. The interior is in mint condition and ready for you!
This property is off market, which means it's not currently listed for sale or rent on Zillow. This may be different from what's available on other websites or public sources.
