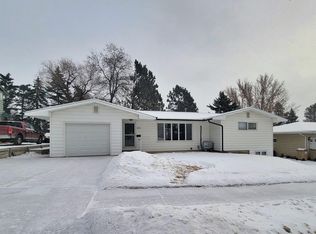Sold on 06/05/23
Price Unknown
2709 21st St NW, Minot, ND 58703
5beds
3baths
3,078sqft
Single Family Residence
Built in 2022
9,583.2 Square Feet Lot
$481,100 Zestimate®
$--/sqft
$3,190 Estimated rent
Home value
$481,100
$457,000 - $505,000
$3,190/mo
Zestimate® history
Loading...
Owner options
Explore your selling options
What's special
Do you want a new construction that will be ready to move in by January 31, 2022?!! This 3,078 sq ft split-level house is currently being built. The main floor of this house has 3 bedrooms, 2 baths, and an open living concept. The kitchen has white cabinets in the L shape, a navy blue island, and stainless appliances. The master bedroom has a walk in closet, white cabinets, and a bathroom with a white subway tile shower with a black hexagon niche. Downstairs there are 2 more bedrooms bringing the total to 5, an additional bathroom with grey cabinets, huge family room, and laundry. These homes feature solid 3 panel white doors, white trim, plank flooring on the main living area and bathrooms that is a light timeless tone, and carpet in bedrooms and family room areas. The garage is fully sheet rocked and insulated with floor drain and gas line for future heater. There are slow close cabinets, quartz counters throughout that the buyer will pick, and it is fully LOCALLY built! The exterior is white vinyl siding, with black brick and garage doors. The buyer can select quartz counters, paint color, and put their personal touch on it! Pictures are from a previous model.
Zillow last checked: 8 hours ago
Listing updated: June 06, 2023 at 11:47am
Listed by:
KAUSHA BAKK 701-721-7157,
BROKERS 12, INC.
Source: Minot MLS,MLS#: 220164
Facts & features
Interior
Bedrooms & bathrooms
- Bedrooms: 5
- Bathrooms: 3
- Main level bathrooms: 2
- Main level bedrooms: 3
Primary bedroom
- Description: 13'3" X 13' 10" / Carpet
- Level: Main
Bedroom 1
- Description: 12'7" X 10'2" / Carpet
- Level: Main
Bedroom 2
- Description: 12'7" X 10'2" / Carpet
- Level: Main
Bedroom 3
- Description: 12'6" X 13'6" / Carpet
- Level: Lower
Bedroom 4
- Description: 13'10" X 12'3" / Carpet
- Level: Lower
Dining room
- Description: Plank Flooring
- Level: Main
Family room
- Description: Carpet / Daylight
- Level: Lower
Kitchen
- Description: Corner Pantry
- Level: Main
Living room
- Description: Plank Flooring
- Level: Main
Heating
- Forced Air, Natural Gas
Cooling
- Central Air
Appliances
- Included: Microwave, Dishwasher, Disposal, Refrigerator, Range/Oven
- Laundry: Lower Level
Features
- Flooring: Carpet, Laminate
- Basement: Daylight,Finished,Full
- Has fireplace: No
Interior area
- Total structure area: 3,078
- Total interior livable area: 3,078 sqft
- Finished area above ground: 1,578
Property
Parking
- Total spaces: 3
- Parking features: Attached, Garage: Floor Drains, Insulated, Lights, Opener, Sheet Rock, Driveway: Concrete
- Attached garage spaces: 3
- Has uncovered spaces: Yes
Features
- Levels: Multi/Split
Lot
- Size: 9,583 sqft
Details
- Parcel number: MI10.E03.010.0110
- Zoning: R1G
Construction
Type & style
- Home type: SingleFamily
- Property subtype: Single Family Residence
Materials
- Foundation: Concrete Perimeter
- Roof: Asphalt
Condition
- New Construction
- New construction: Yes
- Year built: 2022
Utilities & green energy
- Sewer: City
- Water: City
- Utilities for property: Cable Connected
Community & neighborhood
Location
- Region: Minot
- Subdivision: Pheasant's Run
Price history
| Date | Event | Price |
|---|---|---|
| 6/5/2023 | Sold | -- |
Source: | ||
| 12/13/2022 | Pending sale | $429,900$140/sqft |
Source: | ||
| 9/13/2022 | Price change | $429,900+2.4%$140/sqft |
Source: | ||
| 5/3/2022 | Listed for sale | $419,900$136/sqft |
Source: | ||
| 2/22/2022 | Pending sale | $419,900$136/sqft |
Source: | ||
Public tax history
| Year | Property taxes | Tax assessment |
|---|---|---|
| 2024 | $6,129 +36.2% | $452,000 +56.9% |
| 2023 | $4,499 | $288,000 +423.6% |
| 2022 | -- | $55,000 |
Find assessor info on the county website
Neighborhood: Bel-Air
Nearby schools
GreatSchools rating
- 5/10Belair Elementary SchoolGrades: K-5Distance: 0.3 mi
- 5/10Erik Ramstad Middle SchoolGrades: 6-8Distance: 2.2 mi
- NASouris River Campus Alternative High SchoolGrades: 9-12Distance: 0.3 mi
Schools provided by the listing agent
- District: Minot #1
Source: Minot MLS. This data may not be complete. We recommend contacting the local school district to confirm school assignments for this home.
