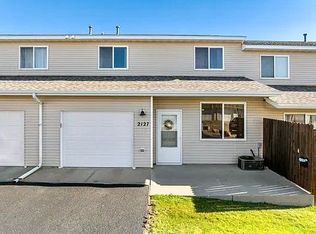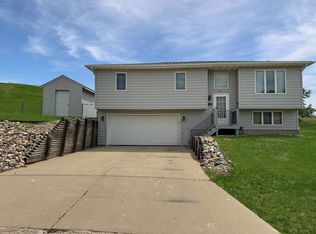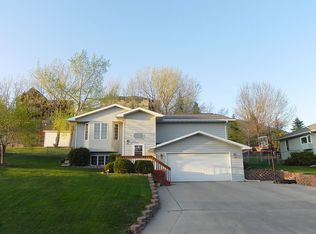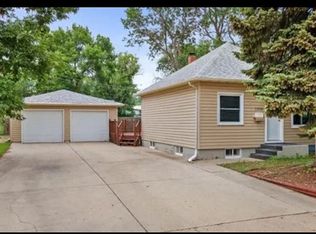Sold on 11/19/24
Price Unknown
2709 20th St NW, Minot, ND 58703
5beds
3baths
3,169sqft
Single Family Residence
Built in 2013
0.33 Acres Lot
$559,100 Zestimate®
$--/sqft
$2,893 Estimated rent
Home value
$559,100
Estimated sales range
Not available
$2,893/mo
Zestimate® history
Loading...
Owner options
Explore your selling options
What's special
Welcome to 2709 20th St NW, a charming ranch-style home nestled in a peaceful cul-de-sac with no backyard neighbors, offering extra privacy and tranquility. Step inside to an open layout where timeless hardwood flooring flows seamlessly through the dining and living areas. The kitchen is a chef's dream, featuring a two-tiered island, granite countertops, dedicated pantry, and stainless steel appliance suite with gas range and brand new refrigerator. Down the hall, you’ll find three spacious bedrooms, including the primary suite, which boasts a tray ceiling, ensuite bathroom, and walk-in closet. The lower level is ideal for entertaining, with a large daylight family room and versatile bonus area, complete with vinyl plank flooring and built-in cabinetry for extra storage. This flexible space could serve as a home gym, play area, or media room. Additionally, the lower level offers bedrooms four and five, third full bathroom, and abundant storage space. Outside, the wrap around deck is perfect for relaxing or hosting gatherings, surrounded by mature landscaping, evergreens, and custom rock work. The property also includes an impressive 24x24 heated shop, ideal for hobbies or extra storage. Additional features of this home include durable LP siding, supplemental electric heating in the lower level, newer furnace with an Aprilaire humidistat, on-demand water heater, custom plantation blinds, main floor laundry, and freshly painted garage interior. Located in the highly sought-after Pheasant Run Subdivision, this home offers easy access to Ramstad Middle School, Minot North High School, and the 83 Bypass. Larger than it looks, this home checks all the boxes!
Zillow last checked: 8 hours ago
Listing updated: November 19, 2024 at 12:21pm
Listed by:
DELRAE ZIMMERMAN 701-833-1375,
BROKERS 12, INC.,
Kelsey Bercier 701-721-5544,
BROKERS 12, INC.
Source: Minot MLS,MLS#: 241772
Facts & features
Interior
Bedrooms & bathrooms
- Bedrooms: 5
- Bathrooms: 3
- Main level bathrooms: 2
- Main level bedrooms: 3
Primary bedroom
- Description: Private Bath, Wic
- Level: Main
Bedroom 1
- Description: Hardwood Floors
- Level: Main
Bedroom 2
- Description: Hardwood Floors
- Level: Main
Bedroom 3
- Description: Walk-in Closet
- Level: Lower
Bedroom 4
- Description: Daylight, Carpet
- Level: Lower
Bedroom 5
- Description: No Window
- Level: Lower
Dining room
- Description: Access To Deck!
- Level: Main
Family room
- Description: Large, Carpet
- Level: Lower
Kitchen
- Description: Pantry!
- Level: Main
Living room
- Description: Open To Kitchen / Dining
- Level: Main
Heating
- Forced Air, Natural Gas, Electric
Cooling
- Central Air
Appliances
- Included: Dishwasher, Disposal, Refrigerator, Washer, Dryer, Furnace Humidifier, Microwave/Hood, Gas Range/Oven
- Laundry: Main Level
Features
- Flooring: Carpet, Hardwood, Ceramic Tile, Other
- Basement: Finished,Full
- Has fireplace: No
Interior area
- Total structure area: 3,169
- Total interior livable area: 3,169 sqft
- Finished area above ground: 1,589
Property
Parking
- Total spaces: 5
- Parking features: RV Access/Parking, Attached, Detached, Garage: Heated, Insulated, Sheet Rock, Work Shop, Floor Drains, Opener, 220 V, Lights, Driveway: Concrete, Yes-Side
- Attached garage spaces: 5
- Has uncovered spaces: Yes
Features
- Levels: One
- Stories: 1
- Patio & porch: Deck
- Exterior features: Sprinkler
- Fencing: Fenced
Lot
- Size: 0.33 Acres
Details
- Parcel number: MI10.C75.010.0160
- Zoning: R1
Construction
Type & style
- Home type: SingleFamily
- Property subtype: Single Family Residence
Materials
- Foundation: Concrete Perimeter
- Roof: Asphalt
Condition
- New construction: No
- Year built: 2013
Utilities & green energy
- Sewer: City
- Water: City
- Utilities for property: Cable Connected
Community & neighborhood
Location
- Region: Minot
- Subdivision: Pheasant's Run
Price history
| Date | Event | Price |
|---|---|---|
| 11/19/2024 | Sold | -- |
Source: | ||
| 10/15/2024 | Contingent | $539,900$170/sqft |
Source: | ||
| 10/8/2024 | Listed for sale | $539,900-1.5%$170/sqft |
Source: | ||
| 9/2/2024 | Listing removed | $547,900$173/sqft |
Source: | ||
| 7/10/2024 | Price change | $547,900-1.1%$173/sqft |
Source: | ||
Public tax history
| Year | Property taxes | Tax assessment |
|---|---|---|
| 2024 | $7,042 -3.5% | $482,000 +3.2% |
| 2023 | $7,295 | $467,000 +7.4% |
| 2022 | -- | $435,000 +7.4% |
Find assessor info on the county website
Neighborhood: 58703
Nearby schools
GreatSchools rating
- 7/10Glenburn Elementary SchoolGrades: PK-6Distance: 12.7 mi
- 2/10Glenburn High SchoolGrades: 7-12Distance: 12.7 mi
Schools provided by the listing agent
- District: Minot #1
Source: Minot MLS. This data may not be complete. We recommend contacting the local school district to confirm school assignments for this home.



