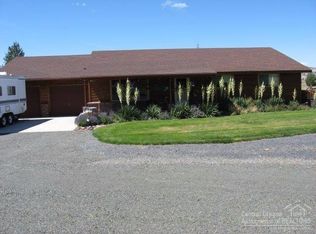8.41 ACRES FENCED AND READY FOR ANIMALS! 1975 manufactured home with 1,848 sq ft, 3 bedrooms, 2 bathrooms, dining room & office. Master suite has soaking tub & shower. Laminate floors through main living space. Manufactured home is on a block foundation so you can either put your own touch on the home or bring in a new home & set on foundation. Barn, outbuilding, well house with power & extra storage space. Non-conforming conventional, cash or large down. Well, new septic & drain field 2006
This property is off market, which means it's not currently listed for sale or rent on Zillow. This may be different from what's available on other websites or public sources.
