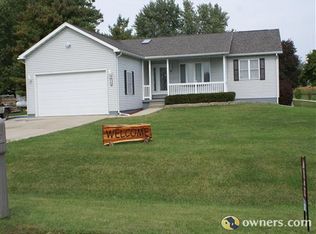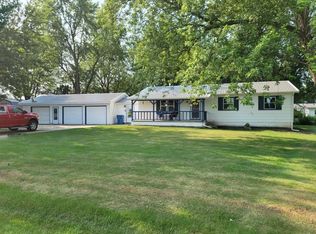Closed
$171,000
27081 Capp Rd, Sterling, IL 61081
4beds
1,448sqft
Single Family Residence
Built in 1966
0.94 Acres Lot
$182,100 Zestimate®
$118/sqft
$1,578 Estimated rent
Home value
$182,100
$138,000 - $240,000
$1,578/mo
Zestimate® history
Loading...
Owner options
Explore your selling options
What's special
Welcome to this beautifully updated 3-bedroom, 1.5-bath ranch located just minutes from town! Offering 1,448 sq ft on the main level plus a full, partially finished basement, with a spacious family room, game room, and an additional bedroom downstairs-perfect for extra living space or guests. Recent updates include a brand-new furnace with Aprilaire humidifier (2025), new front steps and back sidewalk, and a new garage door opener. In 2023, the home received all new flooring and bathroom upgrades. The 2020 remodel brought hand-scraped hardwood flooring to the main level, along with fresh paneling, and a charming bay window that brings natural light into the living room. You'll love the 1/2 bath and walk-in pantry with main-floor laundry just off the kitchen. Additional features include a whole-home attic fan, two large hall closets, replacement windows, and a newly remodeled half bath and stairwell in 2025, a 200-amp electrical panel, and the newer septic system has three risers for easy access. A storage shed and 15x15 deck complete the backyard package-ideal for entertaining or relaxing outdoors. This home has ben lovingly maintained and is truly turnkey and move-in ready-don't miss your chance to make it yours!
Zillow last checked: 8 hours ago
Listing updated: May 17, 2025 at 01:36am
Listing courtesy of:
Myles Kukowski 815-499-9932,
RE/MAX Sauk Valley
Bought with:
Tim Crawford
Crawford Realty, LLC
Source: MRED as distributed by MLS GRID,MLS#: 12333461
Facts & features
Interior
Bedrooms & bathrooms
- Bedrooms: 4
- Bathrooms: 2
- Full bathrooms: 1
- 1/2 bathrooms: 1
Primary bedroom
- Features: Flooring (Vinyl)
- Level: Main
- Area: 180 Square Feet
- Dimensions: 15X12
Bedroom 2
- Features: Flooring (Vinyl)
- Level: Main
- Area: 144 Square Feet
- Dimensions: 12X12
Bedroom 3
- Features: Flooring (Vinyl)
- Level: Main
- Area: 132 Square Feet
- Dimensions: 12X11
Bedroom 4
- Features: Flooring (Carpet)
- Level: Basement
- Area: 120 Square Feet
- Dimensions: 12X10
Dining room
- Features: Flooring (Hardwood)
- Level: Main
- Area: 143 Square Feet
- Dimensions: 13X11
Family room
- Features: Flooring (Carpet)
- Level: Basement
- Area: 390 Square Feet
- Dimensions: 30X13
Game room
- Features: Flooring (Carpet)
- Level: Basement
- Area: 198 Square Feet
- Dimensions: 18X11
Kitchen
- Features: Kitchen (Pantry-Walk-in, Country Kitchen), Flooring (Hardwood)
- Level: Main
- Area: 144 Square Feet
- Dimensions: 12X12
Laundry
- Features: Flooring (Vinyl)
- Level: Main
- Area: 84 Square Feet
- Dimensions: 14X6
Living room
- Features: Flooring (Hardwood)
- Level: Main
- Area: 273 Square Feet
- Dimensions: 21X13
Heating
- Propane, Forced Air
Cooling
- Central Air
Appliances
- Included: Range, Microwave, Refrigerator, Freezer, Washer, Dryer, Range Hood, Water Softener, Humidifier
- Laundry: Laundry Closet
Features
- Windows: Screens
- Basement: Partially Finished,Full
Interior area
- Total structure area: 0
- Total interior livable area: 1,448 sqft
Property
Parking
- Total spaces: 2
- Parking features: Asphalt, Garage Door Opener, On Site, Garage Owned, Attached, Garage
- Attached garage spaces: 2
- Has uncovered spaces: Yes
Accessibility
- Accessibility features: No Disability Access
Features
- Stories: 1
- Patio & porch: Deck
Lot
- Size: 0.94 Acres
- Dimensions: 172 X 240
Details
- Additional structures: Shed(s)
- Parcel number: 05291010020000
- Special conditions: None
- Other equipment: Water-Softener Owned, Ceiling Fan(s), Fan-Whole House
Construction
Type & style
- Home type: SingleFamily
- Architectural style: Ranch
- Property subtype: Single Family Residence
Materials
- Vinyl Siding, Block
- Roof: Asphalt
Condition
- New construction: No
- Year built: 1966
Utilities & green energy
- Sewer: Septic Tank
- Water: Well
Community & neighborhood
Security
- Security features: Carbon Monoxide Detector(s)
Location
- Region: Sterling
Other
Other facts
- Listing terms: Conventional
- Ownership: Fee Simple
Price history
| Date | Event | Price |
|---|---|---|
| 5/15/2025 | Sold | $171,000-4.9%$118/sqft |
Source: | ||
| 4/14/2025 | Contingent | $179,900$124/sqft |
Source: | ||
| 4/9/2025 | Listed for sale | $179,900+68.1%$124/sqft |
Source: | ||
| 12/3/2020 | Sold | $107,000$74/sqft |
Source: Public Record Report a problem | ||
Public tax history
| Year | Property taxes | Tax assessment |
|---|---|---|
| 2024 | $3,747 +8.1% | $61,098 +7.4% |
| 2023 | $3,466 +8.5% | $56,899 +9.5% |
| 2022 | $3,196 +5.1% | $51,943 +6.3% |
Find assessor info on the county website
Neighborhood: 61081
Nearby schools
GreatSchools rating
- NAFranklin Elementary SchoolGrades: PK-2Distance: 4.8 mi
- 4/10Challand Middle SchoolGrades: 6-8Distance: 5.2 mi
- 4/10Sterling High SchoolGrades: 9-12Distance: 5.1 mi
Schools provided by the listing agent
- District: 5
Source: MRED as distributed by MLS GRID. This data may not be complete. We recommend contacting the local school district to confirm school assignments for this home.
Get pre-qualified for a loan
At Zillow Home Loans, we can pre-qualify you in as little as 5 minutes with no impact to your credit score.An equal housing lender. NMLS #10287.

