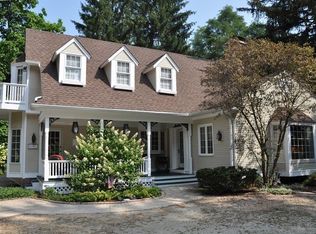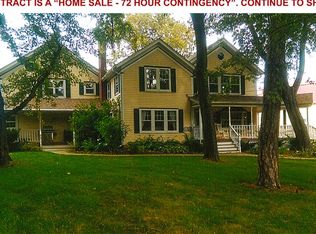Home appraised for $950,000 in June 2016. Lovely country estate on 9.85 acres (zoned agriculture, low taxes). 4-Bedrooms (space for a possible 5th), 6 Bathrooms & 3 Kitchens. All bedrooms are large with 2 featuring sitting rooms. Partial finished basement with a rec. room & full bath. Two wood burning fireplaces & ceiling fans throughout home. The drapes, blinds & shades keep the home climate controlled. A Solarium connects the main house & pool house. Two large decks, a patio & screened gazebo overlook the heated pool. Property was originally the Hazelwood Farm & it borders Hazelwood Estates. It includes a large diary barn, cottage & corn crib. All buildings are in excellent condition with a new metal roof installed on the barn 10 years ago. Horses allowed; barn has five stalls. Home is three miles north of downtown Crystal Lake & commuter train. It is within District 47 (North Elementary & Hannah Beardsley Middle School) & District 155 (Prairie Ridge High School) boundaries.
This property is off market, which means it's not currently listed for sale or rent on Zillow. This may be different from what's available on other websites or public sources.

