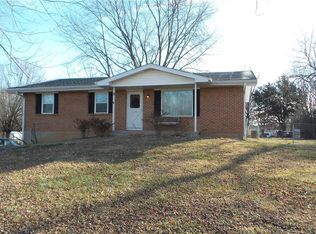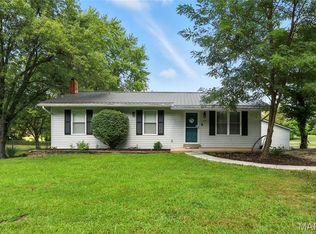Clean freshly painted move in ready charmer! This well kept split foyer home offers 3 bedrooms, 1.5 baths, 2 laundry hook-ups, one on ML other on the LL. Attached 1 car heated garage with 1 acre of level land. Partially finished LL offers family room, bonus room/office or possibly a 4th bedroom. Large utility/laundry room w/utility sink, cabinets and ctop that could be perfect for the crafter or handyman's space. Rough in if you wish to add another bathroom. 1/2 acre of chain link fence, shed, fire pit area. Enjoy country views with your morning cup of coffee & family BBQ's on a 20x12 sized covered deck w/2 outdoor fans. Lots of newer updates have been already done for you...HVAC, water heater, roof, siding, shutters, garage door, front door, storm door, front porch all redone w/newer steps, and railing, plus a driveway concrete pad. Large 25x22x12'6" detached, concreted w/electric carport is perfect for added storage, cars, camper, boat whatever your heart desires.
This property is off market, which means it's not currently listed for sale or rent on Zillow. This may be different from what's available on other websites or public sources.

