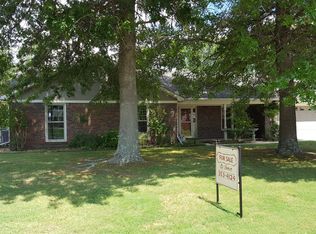Sold for $275,000
$275,000
2708 Thoreau Ave SW, Decatur, AL 35603
3beds
2,600sqft
Single Family Residence
Built in 1986
0.93 Acres Lot
$316,200 Zestimate®
$106/sqft
$2,023 Estimated rent
Home value
$316,200
$297,000 - $338,000
$2,023/mo
Zestimate® history
Loading...
Owner options
Explore your selling options
What's special
Welcome to this 3-bedroom, 2.5-bath home located on a generous corner lot. This property boasts a bonus room, perfect for a home office, guest room, or recreational space. With an attached 2-car garage and a detached garage with ample storage, you'll have plenty of room for vehicles and hobbies. The expansive covered patio and gazebo provide a wonderful outdoor retreat for gatherings and relaxation. Inside, the large kitchen is a chef's dream, and the spacious living room offers a cozy atmosphere. Don't miss the chance to call this beautiful property home!
Zillow last checked: 8 hours ago
Listing updated: December 07, 2023 at 03:26pm
Listed by:
Morgan Jones 256-522-8465,
MarMac Real Estate
Bought with:
Ryan Summerford, 135064
Exp Realty LLC Northern
Source: ValleyMLS,MLS#: 21842699
Facts & features
Interior
Bedrooms & bathrooms
- Bedrooms: 3
- Bathrooms: 3
- Full bathrooms: 2
- 1/2 bathrooms: 1
Primary bedroom
- Features: Ceiling Fan(s), Crown Molding, Carpet, Chair Rail, Tray Ceiling(s), Walk-In Closet(s)
- Level: First
- Area: 255
- Dimensions: 17 x 15
Bedroom 2
- Features: Ceiling Fan(s), Crown Molding, Carpet, Chair Rail
- Level: First
- Area: 156
- Dimensions: 12 x 13
Bedroom 3
- Features: Ceiling Fan(s), Crown Molding, Carpet, Chair Rail, Built-in Features
- Level: First
- Area: 143
- Dimensions: 11 x 13
Dining room
- Features: Crown Molding, Chair Rail, Laminate Floor, Tray Ceiling(s)
- Level: First
- Area: 192
- Dimensions: 16 x 12
Kitchen
- Features: Ceiling Fan(s), Crown Molding, Laminate Floor, Pantry
- Level: First
- Area: 247
- Dimensions: 13 x 19
Living room
- Features: Fireplace, Laminate Floor, Vaulted Ceiling(s)
- Level: First
- Area: 560
- Dimensions: 20 x 28
Bonus room
- Features: Crown Molding, Carpet, Chair Rail
- Level: Second
- Area: 375
- Dimensions: 15 x 25
Laundry room
- Features: Laminate Floor
- Level: First
Heating
- Central 2, Electric
Cooling
- Central 2, Electric
Appliances
- Included: Dishwasher, Electric Water Heater, Range, Trash Compactor, Tankless Water Heater
Features
- Doors: Storm Door(s)
- Windows: Storm Window(s)
- Has basement: No
- Number of fireplaces: 1
- Fireplace features: Gas Log, One
Interior area
- Total interior livable area: 2,600 sqft
Property
Features
- Levels: Two
- Stories: 2
Lot
- Size: 0.93 Acres
- Features: Cleared
Details
- Parcel number: 1301012000088.000
Construction
Type & style
- Home type: SingleFamily
- Property subtype: Single Family Residence
Materials
- Foundation: Slab
Condition
- New construction: No
- Year built: 1986
Utilities & green energy
- Sewer: Public Sewer
- Water: Public
Community & neighborhood
Location
- Region: Decatur
- Subdivision: Braswell
Price history
| Date | Event | Price |
|---|---|---|
| 12/7/2023 | Sold | $275,000$106/sqft |
Source: | ||
| 11/8/2023 | Pending sale | $275,000$106/sqft |
Source: | ||
| 11/1/2023 | Listed for sale | $275,000$106/sqft |
Source: | ||
| 9/7/2023 | Pending sale | $275,000$106/sqft |
Source: | ||
| 9/4/2023 | Listed for sale | $275,000+323.1%$106/sqft |
Source: | ||
Public tax history
| Year | Property taxes | Tax assessment |
|---|---|---|
| 2024 | $886 | $23,380 |
| 2023 | $886 | $23,380 |
| 2022 | $886 -54.8% | $23,380 -45.9% |
Find assessor info on the county website
Neighborhood: 35603
Nearby schools
GreatSchools rating
- 4/10Chestnut Grove Elementary SchoolGrades: PK-5Distance: 0.7 mi
- 6/10Cedar Ridge Middle SchoolGrades: 6-8Distance: 0.4 mi
- 7/10Austin High SchoolGrades: 10-12Distance: 2.1 mi
Schools provided by the listing agent
- Elementary: Chestnut Grove Elementary
- Middle: Austin Middle
- High: Austin
Source: ValleyMLS. This data may not be complete. We recommend contacting the local school district to confirm school assignments for this home.
Get pre-qualified for a loan
At Zillow Home Loans, we can pre-qualify you in as little as 5 minutes with no impact to your credit score.An equal housing lender. NMLS #10287.
Sell for more on Zillow
Get a Zillow Showcase℠ listing at no additional cost and you could sell for .
$316,200
2% more+$6,324
With Zillow Showcase(estimated)$322,524
