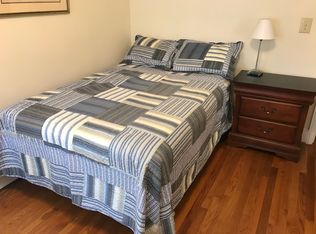1936 craftsman style home in Forest Hills with 4 bedrooms, 4 full baths! Well-maintained, new roof 2015. High smooth ceilings, elegant archways, original moldings, unique raised panel-doors, and hardwood floors. Home features an exterior stone chimney. Updated kitchen with granite counter tops and custom cabinets. Master suite on main level. Living spaces include formal living room, dining room, den, and two sun-rooms on the main level. Two bedrooms and renovated bath on second level. Lower level living space is perfectly suited for multi-generational families, older children, or assisted care staff. Lower Level: Complete with bedroom, full bath, and kitchen with granite counter tops, living area and study with adjacent screened porch opening onto a gardeners paradise. Inviting outdoor spaces include a screened porch and detached covered patio space perfect for entertaining. Complete with workshop/ storage cottage the backyard.
This property is off market, which means it's not currently listed for sale or rent on Zillow. This may be different from what's available on other websites or public sources.
