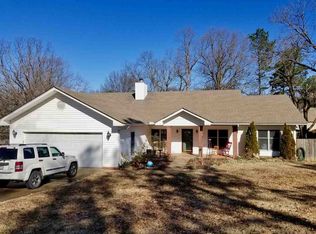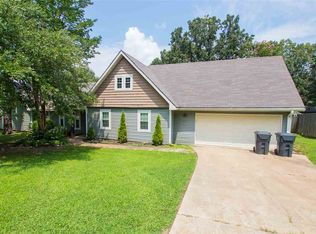This home is stunning!! This spacious 4 bedroom, 2 bathroom home is sitting on a beautiful lot in Valley View School District. Walking in the front door you are welcomed with a beautiful open floor plan with wooden built-ins and wood burning fireplace. The kitchen features a large island with ample cabinet and countertop space. In addition to the 4 bedrooms there is an office and sunroom. The master bedroom has plenty of natural light, large walk-in closet, and spacious master bathroom. The master bathroom
This property is off market, which means it's not currently listed for sale or rent on Zillow. This may be different from what's available on other websites or public sources.

