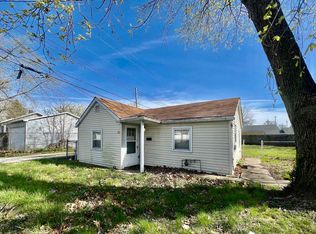Sold for $134,900
$134,900
2708 S Walnut St, Springfield, IL 62704
3beds
1,456sqft
Single Family Residence, Residential
Built in 1940
5,600 Square Feet Lot
$156,200 Zestimate®
$93/sqft
$1,520 Estimated rent
Home value
$156,200
$144,000 - $169,000
$1,520/mo
Zestimate® history
Loading...
Owner options
Explore your selling options
What's special
Check out this nicely updated 3 bedroom/2 bath ranch home with large in-ground pool. The interior has been completely remodeled and with almost 1500 sq ft there is plenty of room for everyone. You will love the galley kitchen w/ navy blue cabinetry, tile backsplash & new SS appliances. Both bathrooms are all new w/ tiled shower, floors, new vanities & toilets. Entire home has new LVP flooring, fresh paint & newer vinyl windows. Great entertaining space in the large family room that leads out to the concrete patio & 16x32 pool - updated w/ new pump, filter & cover so it is completely ready to enjoy next summer! The pool house has even just been finished w/ new drywall, paint, matching LVP flooring & includes bar area, sink & toilet. Newer roof (17) and furnace (20) on home as well. *Home back on market due to buyer financing issue*.
Zillow last checked: 8 hours ago
Listing updated: May 01, 2025 at 01:16pm
Listed by:
Neil J Martin Mobl:217-622-7057,
Keller Williams Capital
Bought with:
Jami R Winchester, 475109074
The Real Estate Group, Inc.
Source: RMLS Alliance,MLS#: CA1033185 Originating MLS: Capital Area Association of Realtors
Originating MLS: Capital Area Association of Realtors

Facts & features
Interior
Bedrooms & bathrooms
- Bedrooms: 3
- Bathrooms: 2
- Full bathrooms: 1
- 1/2 bathrooms: 1
Bedroom 1
- Level: Main
- Dimensions: 11ft 0in x 15ft 7in
Bedroom 2
- Level: Main
- Dimensions: 11ft 6in x 9ft 0in
Bedroom 3
- Level: Main
- Dimensions: 8ft 0in x 9ft 0in
Other
- Level: Main
- Dimensions: 9ft 0in x 10ft 5in
Family room
- Level: Main
- Dimensions: 15ft 0in x 23ft 0in
Kitchen
- Level: Main
- Dimensions: 16ft 0in x 7ft 6in
Living room
- Level: Main
- Dimensions: 14ft 0in x 13ft 3in
Main level
- Area: 1456
Heating
- Forced Air
Cooling
- Central Air
Appliances
- Included: Gas Water Heater
Features
- Ceiling Fan(s), High Speed Internet
- Windows: Replacement Windows
- Basement: Partial,Unfinished
Interior area
- Total structure area: 1,456
- Total interior livable area: 1,456 sqft
Property
Parking
- Parking features: Detached
- Has garage: Yes
Features
- Patio & porch: Patio
- Pool features: In Ground
Lot
- Size: 5,600 sqft
- Dimensions: 40 x 140
- Features: Level
Details
- Parcel number: 2209.0132003
Construction
Type & style
- Home type: SingleFamily
- Architectural style: Ranch
- Property subtype: Single Family Residence, Residential
Materials
- Vinyl Siding
- Roof: Shingle
Condition
- New construction: No
- Year built: 1940
Utilities & green energy
- Sewer: Public Sewer
- Water: Public
- Utilities for property: Cable Available
Community & neighborhood
Location
- Region: Springfield
- Subdivision: None
Price history
| Date | Event | Price |
|---|---|---|
| 4/30/2025 | Sold | $134,900$93/sqft |
Source: | ||
| 3/17/2025 | Pending sale | $134,900$93/sqft |
Source: | ||
| 3/13/2025 | Listed for sale | $134,900$93/sqft |
Source: | ||
| 1/16/2025 | Pending sale | $134,900$93/sqft |
Source: | ||
| 1/9/2025 | Price change | $134,900-3.6%$93/sqft |
Source: | ||
Public tax history
| Year | Property taxes | Tax assessment |
|---|---|---|
| 2024 | $2,341 +3.7% | $34,875 +8% |
| 2023 | $2,257 +5.6% | $32,291 +5.7% |
| 2022 | $2,138 +4.7% | $30,559 +4.1% |
Find assessor info on the county website
Neighborhood: 62704
Nearby schools
GreatSchools rating
- 3/10Black Hawk Elementary SchoolGrades: K-5Distance: 0.4 mi
- 2/10Jefferson Middle SchoolGrades: 6-8Distance: 1.6 mi
- 2/10Springfield Southeast High SchoolGrades: 9-12Distance: 2.3 mi
Get pre-qualified for a loan
At Zillow Home Loans, we can pre-qualify you in as little as 5 minutes with no impact to your credit score.An equal housing lender. NMLS #10287.
