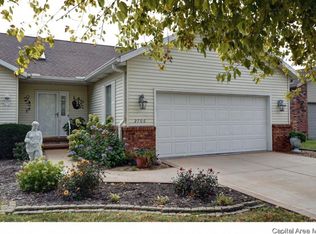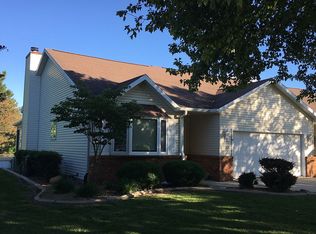Sold for $220,000 on 11/17/23
$220,000
2708 S Chase Dr, Springfield, IL 62704
2beds
1,567sqft
Single Family Residence, Residential
Built in 1990
6,560 Square Feet Lot
$240,100 Zestimate®
$140/sqft
$1,765 Estimated rent
Home value
$240,100
$228,000 - $252,000
$1,765/mo
Zestimate® history
Loading...
Owner options
Explore your selling options
What's special
Welcome to 2708 Chase Drive, where tranquility meets modern comfort. This meticulously maintained 2 bedroom, 2 bath home is a true gem. Nestled in a serene setting, you'll be captivated by the beauty of an 8-acre pond right from your very own screened-in porch. This home has been lovingly cared for, ensuring you can move in with confidence. No detail has been overlooked, making it the perfect turnkey opportunity. The updated kitchen boasts elegant granite counters and stylish tile floors, creating a space where cooking becomes a joy. Both bathrooms have been thoughtfully updated with granite counters and tasteful tile floors, providing a touch of luxury to your daily routine. New water heater in 2022. This home truly embodies modern living in a tranquil setting. Whether you're starting a new chapter or looking to downsize, 2708 Chase Drive is your haven.
Zillow last checked: 8 hours ago
Listing updated: November 17, 2023 at 12:20pm
Listed by:
Jami R Winchester Mobl:217-306-1000,
The Real Estate Group, Inc.
Bought with:
Jane Hay, 475117683
The Real Estate Group, Inc.
Source: RMLS Alliance,MLS#: CA1024911 Originating MLS: Capital Area Association of Realtors
Originating MLS: Capital Area Association of Realtors

Facts & features
Interior
Bedrooms & bathrooms
- Bedrooms: 2
- Bathrooms: 2
- Full bathrooms: 2
Bedroom 1
- Level: Main
- Dimensions: 17ft 8in x 13ft 0in
Bedroom 2
- Level: Main
- Dimensions: 12ft 9in x 17ft 1in
Other
- Level: Main
- Dimensions: 12ft 1in x 13ft 0in
Additional room
- Description: Screened Porch
- Level: Main
- Dimensions: 13ft 1in x 16ft 2in
Kitchen
- Level: Main
- Dimensions: 11ft 11in x 13ft 0in
Laundry
- Level: Main
- Dimensions: 6ft 1in x 4ft 11in
Living room
- Level: Main
- Dimensions: 20ft 8in x 24ft 0in
Main level
- Area: 1567
Heating
- Forced Air
Cooling
- Central Air
Appliances
- Included: Dishwasher, Dryer, Microwave, Range, Refrigerator, Washer
Features
- Ceiling Fan(s)
- Basement: Crawl Space,None
- Number of fireplaces: 1
- Fireplace features: Gas Starter, Living Room
Interior area
- Total structure area: 1,567
- Total interior livable area: 1,567 sqft
Property
Parking
- Total spaces: 2
- Parking features: Attached
- Attached garage spaces: 2
Features
- Patio & porch: Porch, Enclosed
- Waterfront features: Pond/Lake
Lot
- Size: 6,560 sqft
- Dimensions: 160 x 41
- Features: Other
Details
- Parcel number: 21120203027
Construction
Type & style
- Home type: SingleFamily
- Architectural style: Ranch
- Property subtype: Single Family Residence, Residential
Materials
- Brick, Vinyl Siding
- Foundation: Concrete Perimeter
- Roof: Shingle
Condition
- New construction: No
- Year built: 1990
Utilities & green energy
- Sewer: Public Sewer
- Water: Public
Community & neighborhood
Location
- Region: Springfield
- Subdivision: White Oaks West
Price history
| Date | Event | Price |
|---|---|---|
| 3/27/2025 | Listing removed | $2,200$1/sqft |
Source: Zillow Rentals | ||
| 3/18/2025 | Listed for rent | $2,200+2.3%$1/sqft |
Source: Zillow Rentals | ||
| 11/26/2023 | Listing removed | -- |
Source: Zillow Rentals | ||
| 11/18/2023 | Listed for rent | $2,150$1/sqft |
Source: Zillow Rentals | ||
| 11/17/2023 | Sold | $220,000+2.3%$140/sqft |
Source: | ||
Public tax history
| Year | Property taxes | Tax assessment |
|---|---|---|
| 2024 | $5,416 +27.9% | $64,482 +9.5% |
| 2023 | $4,235 -14.8% | $58,899 +6.2% |
| 2022 | $4,969 +3.4% | $55,450 +3.9% |
Find assessor info on the county website
Neighborhood: 62704
Nearby schools
GreatSchools rating
- 5/10Lindsay SchoolGrades: K-5Distance: 0.6 mi
- 3/10Benjamin Franklin Middle SchoolGrades: 6-8Distance: 2.2 mi
- 7/10Springfield High SchoolGrades: 9-12Distance: 3.5 mi

Get pre-qualified for a loan
At Zillow Home Loans, we can pre-qualify you in as little as 5 minutes with no impact to your credit score.An equal housing lender. NMLS #10287.

