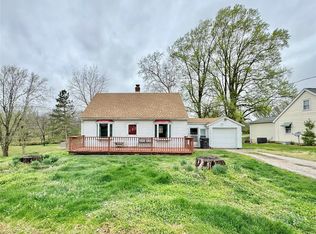Closed
Listing Provided by:
Ali L Tarrant 618-974-9598,
Tarrant and Harman Real Estate and Auction Co
Bought with: Tarrant and Harman Real Estate and Auction Co
$220,000
2708 Ridgedale Dr, Godfrey, IL 62035
3beds
1,406sqft
Single Family Residence
Built in 1956
0.73 Acres Lot
$222,600 Zestimate®
$156/sqft
$1,699 Estimated rent
Home value
$222,600
$211,000 - $234,000
$1,699/mo
Zestimate® history
Loading...
Owner options
Explore your selling options
What's special
For comp purposes only.
Zillow last checked: 8 hours ago
Listing updated: September 30, 2025 at 05:29pm
Listing Provided by:
Ali L Tarrant 618-974-9598,
Tarrant and Harman Real Estate and Auction Co
Bought with:
Ali L Tarrant, 475143566
Tarrant and Harman Real Estate and Auction Co
Source: MARIS,MLS#: 25055525 Originating MLS: Southwestern Illinois Board of REALTORS
Originating MLS: Southwestern Illinois Board of REALTORS
Facts & features
Interior
Bedrooms & bathrooms
- Bedrooms: 3
- Bathrooms: 2
- Full bathrooms: 2
- Main level bathrooms: 1
- Main level bedrooms: 3
Heating
- Forced Air, Natural Gas
Cooling
- Central Air, Electric
Features
- Basement: Full
- Has fireplace: No
Interior area
- Total interior livable area: 1,406 sqft
- Finished area above ground: 1,406
Property
Parking
- Total spaces: 1
- Parking features: Garage - Attached
- Attached garage spaces: 1
Features
- Levels: One
Lot
- Size: 0.73 Acres
- Features: Back Yard
Details
- Parcel number: 242013419401013
- Special conditions: Standard
Construction
Type & style
- Home type: SingleFamily
- Architectural style: Ranch
- Property subtype: Single Family Residence
Materials
- Brick
Condition
- Year built: 1956
Utilities & green energy
- Electric: Other
- Sewer: Public Sewer
- Water: Public
Community & neighborhood
Location
- Region: Godfrey
- Subdivision: Altamont Sub
Other
Other facts
- Listing terms: Cash,Conventional,FHA,VA Loan
Price history
| Date | Event | Price |
|---|---|---|
| 9/30/2025 | Sold | $220,000+54%$156/sqft |
Source: | ||
| 4/3/2019 | Sold | $142,900$102/sqft |
Source: | ||
| 3/11/2019 | Pending sale | $142,900$102/sqft |
Source: Re/Max Alliance #19007128 Report a problem | ||
| 3/8/2019 | Listed for sale | $142,900$102/sqft |
Source: Re/Max Alliance #19007128 Report a problem | ||
Public tax history
| Year | Property taxes | Tax assessment |
|---|---|---|
| 2024 | $1,789 -3.4% | $47,270 +8.3% |
| 2023 | $1,851 -2.5% | $43,640 +9.3% |
| 2022 | $1,899 -3.9% | $39,910 +6.3% |
Find assessor info on the county website
Neighborhood: 62035
Nearby schools
GreatSchools rating
- NAGilson Brown Elementary SchoolGrades: PK-2Distance: 0.9 mi
- 3/10Alton Middle SchoolGrades: 6-8Distance: 3 mi
- 4/10Alton High SchoolGrades: PK,9-12Distance: 2.6 mi
Schools provided by the listing agent
- Elementary: Alton Dist 11
- Middle: Alton Dist 11
- High: Alton
Source: MARIS. This data may not be complete. We recommend contacting the local school district to confirm school assignments for this home.

Get pre-qualified for a loan
At Zillow Home Loans, we can pre-qualify you in as little as 5 minutes with no impact to your credit score.An equal housing lender. NMLS #10287.
Sell for more on Zillow
Get a free Zillow Showcase℠ listing and you could sell for .
$222,600
2% more+ $4,452
With Zillow Showcase(estimated)
$227,052