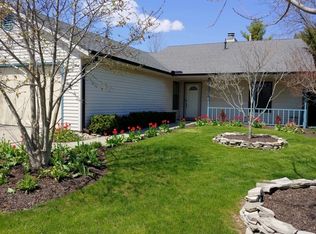LOCATION LOCATION LOCATION. Beautifully remodeled home in Southwest Fort Wayne. Great as corporate rental! Luxury vinyl hardwood floors throughout main living areas and bathrooms. New carpet in bedrooms. Stainless steel appliances and new quartz countertops in the kitchen. Washer and dryer are provided and are located in the home. Lawn maintenance included. Good credit is a must.
This property is off market, which means it's not currently listed for sale or rent on Zillow. This may be different from what's available on other websites or public sources.

