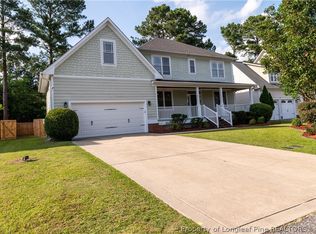Sold for $345,000 on 06/30/23
$345,000
2708 Plum Ridge Rd, Fayetteville, NC 28306
4beds
2,419sqft
Single Family Residence
Built in 2006
-- sqft lot
$374,400 Zestimate®
$143/sqft
$2,037 Estimated rent
Home value
$374,400
$356,000 - $393,000
$2,037/mo
Zestimate® history
Loading...
Owner options
Explore your selling options
What's special
Four bedroom traditional home with beauty around every corner. Natural light, freshly painted interior walls (2022), hardwood floors, gorgeous crown molding, wainscotting, tray ceilings, built-in shelves, and recessed lighting lead you through each room downstairs. From the two-story foyer to the open-concept kitchen & living room, to the large dining room separated from a formal study by beautiful french doors, your new living space is stunning! The owner's suite showcases a tray ceiling, two large walk-in closets, an American Whirlpool jetted tub, separate tiled shower, & dual vanities. If storage is what you're seeking, this home has it: large walk-in attic storage upstairs, shelving in the garage, & a nice storage building in the backyard. Outdoor relaxing is enjoyable with a wrap-around porch and a deck, while your sprinkler system makes it easy to keep your yard looking great. Jack Britt school district is the cherry on top. NOTE: Property is impacted by 295/Outer Loop project.
Zillow last checked: 8 hours ago
Listing updated: July 07, 2023 at 07:23am
Listed by:
DOGWOOD REALTY GROUP POWERED BY LPT REALTY,
KELLER WILLIAMS REALTY (FAYETTEVILLE)
Bought with:
APRIL POPE, 313710
APOSTOLIC REALTY
Source: LPRMLS,MLS#: 704511 Originating MLS: Longleaf Pine Realtors
Originating MLS: Longleaf Pine Realtors
Facts & features
Interior
Bedrooms & bathrooms
- Bedrooms: 4
- Bathrooms: 3
- Full bathrooms: 2
- 1/2 bathrooms: 1
Cooling
- Central Air, Electric
Appliances
- Included: Double Oven, Dryer, Dishwasher, Microwave, Range, Refrigerator, Washer
- Laundry: Main Level, In Unit
Features
- Tray Ceiling(s), Ceiling Fan(s), Separate/Formal Dining Room, Double Vanity, Entrance Foyer, Eat-in Kitchen, Separate/Formal Living Room, Granite Counters, Jetted Tub, Kitchen Island, Storage, Separate Shower, Walk-In Closet(s), Walk-In Shower, Window Treatments
- Flooring: Carpet, Hardwood, Tile
- Windows: Window Treatments
- Basement: Crawl Space
- Number of fireplaces: 1
- Fireplace features: Gas, Vented
Interior area
- Total interior livable area: 2,419 sqft
Property
Parking
- Total spaces: 2
- Parking features: Attached, Garage
- Attached garage spaces: 2
Features
- Levels: Two
- Stories: 2
- Patio & porch: Covered, Deck, Front Porch, Porch, Wrap Around
- Exterior features: Deck, Fence, Sprinkler/Irrigation, Porch, Storage
- Fencing: Back Yard,Privacy,Yard Fenced
Lot
- Features: < 1/4 Acre, Cleared, Level
- Topography: Cleared,Level
Details
- Parcel number: 9494644777.000
- Zoning description: R10 - Residential District
- Special conditions: Standard
Construction
Type & style
- Home type: SingleFamily
- Architectural style: Two Story
- Property subtype: Single Family Residence
Materials
- Masonite
Condition
- Good Condition
- New construction: No
- Year built: 2006
Utilities & green energy
- Sewer: Public Sewer
- Water: Public
Community & neighborhood
Community
- Community features: Gutter(s), Street Lights
Location
- Region: Fayetteville
- Subdivision: Camden Woods
HOA & financial
HOA
- Has HOA: Yes
- HOA fee: $173 annually
- Association name: Southeastern Hoa
Other
Other facts
- Listing terms: New Loan
- Ownership: More than a year
- Road surface type: Paved
Price history
| Date | Event | Price |
|---|---|---|
| 6/30/2023 | Sold | $345,000$143/sqft |
Source: | ||
| 5/25/2023 | Pending sale | $345,000$143/sqft |
Source: | ||
| 5/18/2023 | Listed for sale | $345,000+28.7%$143/sqft |
Source: | ||
| 5/18/2020 | Sold | $268,000$111/sqft |
Source: Public Record Report a problem | ||
| 3/11/2020 | Pending sale | $268,000$111/sqft |
Source: THE RESIDENTIAL GROUP #625339 Report a problem | ||
Public tax history
| Year | Property taxes | Tax assessment |
|---|---|---|
| 2025 | $2,704 +1.4% | $368,300 +45.1% |
| 2024 | $2,666 +2.1% | $253,900 +0.7% |
| 2023 | $2,612 +1.4% | $252,200 |
Find assessor info on the county website
Neighborhood: 28306
Nearby schools
GreatSchools rating
- 6/10Stoney Point ElementaryGrades: K-5Distance: 0.5 mi
- 9/10John R Griffin MiddleGrades: 6-8Distance: 2.3 mi
- 8/10Jack Britt High SchoolGrades: 9-12Distance: 0.4 mi
Schools provided by the listing agent
- Middle: John Griffin Middle School
- High: Jack Britt Senior High
Source: LPRMLS. This data may not be complete. We recommend contacting the local school district to confirm school assignments for this home.

Get pre-qualified for a loan
At Zillow Home Loans, we can pre-qualify you in as little as 5 minutes with no impact to your credit score.An equal housing lender. NMLS #10287.
Sell for more on Zillow
Get a free Zillow Showcase℠ listing and you could sell for .
$374,400
2% more+ $7,488
With Zillow Showcase(estimated)
$381,888