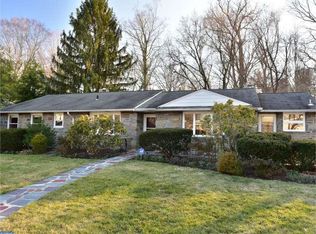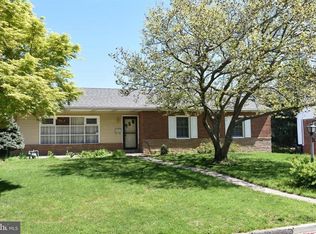This is a rare opportunity in one of Haverford Township most coveted neighborhoods. An old, tired ranch style home has been totally renovated in the highly desirable area of Merion Golf Manor. The renovated property is now a beautiful Cape Cod style home that provides over 3,000 sq. ft. of incredible living space, featuring high end finishes. This well located, attractively planned property has 4 large bedrooms and 3 full bathrooms. When you enter the property you're greeted by an impressive 17 ft. foyer/stairwell area. There are 2 beautifully finished bedrooms on the first floor with 2 full bathrooms (main bedroom with ensuite and walk-in closet); in the new upstairs section, you'll be delighted to find 2 more large bedrooms and a full bathroom. In addition to the 2 bedrooms on the first floor, this level consists of a living room, dining area and a kitchen. The living room (with 10 ft. coffered ceiling) has a fireplace as a focal point providing the room with a cozy atmosphere. This room, offering infinite adaptability to any decor or color scheme, provides a large open space for entertaining or relaxing, with a French door leading to an outdoor paver patio; this overlooks a beautiful treed backyard. The dining area leads to the beautiful and functional kitchen, with off white cabinets, quartz countertops and stainless appliances. If you need additional living space, then relax in the home's finished basement (approx. 650 sq. ft. of finished area), which offers plenty of room for an in-home office, entertaining/movie area and much more. The home also has a 2-car attached garage, with a door leading to the basement. The home's prime location offers privacy, yet its only minutes from shopping, restaurants, train station and major transportation routes. Neighborhood pride is reflected in the well-kept homes of your future neighbors. An exciting opportunity. (Note: In flood zone due to small creek in back. Delaware County has provided new Tax Assessed Value of $398,820).
This property is off market, which means it's not currently listed for sale or rent on Zillow. This may be different from what's available on other websites or public sources.


