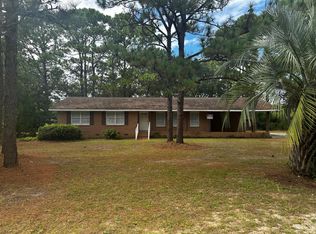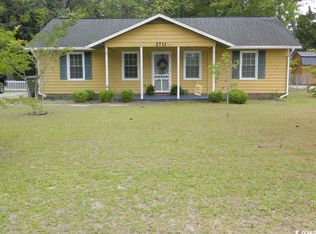Sold for $220,000
$220,000
2708 Old Charleston Rd. #Maryville, Georgetown, SC 29440
3beds
1,590sqft
Single Family Residence
Built in 1967
0.64 Acres Lot
$218,500 Zestimate®
$138/sqft
$1,941 Estimated rent
Home value
$218,500
$192,000 - $249,000
$1,941/mo
Zestimate® history
Loading...
Owner options
Explore your selling options
What's special
2708 Old Charleston Road in coastal Georgetown, South Carolina! Cute brick ranch style home situated on a large .64 acre lot. SO much space here to add an out building, huge garden or a pool. This home is almost 1,600 heated square feet and has three bedrooms and two full baths. The great room is sunny and bright with a large picture window, plus a formal dining room and a large kitchen with a breakfast nook, stainless appliances and laundry room area. The primary bedroom has two closets and a recently renovated bathroom with walk-in shower. The huge floored attic could potentially become added living space if needed. And everybody loves a metal roof! Outside there are gardenias, azaleas, dogwoods, oak trees and room for more of the same. Maryville is located close to historic Georgetown waterfront Harbor Walk, shopping, wonderful restaurants, fresh seafood vendors, multiple public boat launches for quick saltwater or freshwater fishing and access to five rivers that surround the area with an easy drive to Pawleys Island, the closest public beach access. Situated on the south side of Georgetown and approximately 45 minutes south to Mount Pleasant - a quiet drive towards Charleston - easy commute to and from work. *Buyer responsible for verifying home and lot square footage.
Zillow last checked: 8 hours ago
Listing updated: June 12, 2025 at 10:33am
Listed by:
Jill K Caines Cell:843-240-7924,
RE/MAX Executive
Bought with:
Taylor Weston, 106996
ERA Wilder Realty Inc
Source: CCAR,MLS#: 2508124 Originating MLS: Coastal Carolinas Association of Realtors
Originating MLS: Coastal Carolinas Association of Realtors
Facts & features
Interior
Bedrooms & bathrooms
- Bedrooms: 3
- Bathrooms: 2
- Full bathrooms: 2
Primary bedroom
- Level: First
Primary bedroom
- Dimensions: 12 x 9
Bedroom 1
- Level: First
Bedroom 1
- Dimensions: 11 x 10
Bedroom 2
- Level: First
Bedroom 2
- Dimensions: 15 x 10
Dining room
- Features: Separate/Formal Dining Room
Dining room
- Dimensions: 12 x 9
Family room
- Features: Ceiling Fan(s)
Great room
- Dimensions: 24 x 12
Kitchen
- Features: Breakfast Area
Kitchen
- Dimensions: 18 x 14
Other
- Features: Bedroom on Main Level
Heating
- Central, Gas
Cooling
- Central Air
Appliances
- Included: Cooktop, Dishwasher, Range, Refrigerator, Dryer, Washer
- Laundry: Washer Hookup
Features
- Bedroom on Main Level, Breakfast Area
- Flooring: Carpet, Tile
- Basement: Crawl Space
Interior area
- Total structure area: 1,642
- Total interior livable area: 1,590 sqft
Property
Parking
- Total spaces: 4
- Parking features: Driveway
- Has uncovered spaces: Yes
Features
- Levels: One
- Stories: 1
- Patio & porch: Front Porch
Lot
- Size: 0.64 Acres
- Dimensions: 101 x 264 x 103 x 291
- Features: City Lot, Rectangular, Rectangular Lot
Details
- Additional parcels included: ,
- Parcel number: 0500470020100
- Zoning: RES
- Special conditions: None
Construction
Type & style
- Home type: SingleFamily
- Architectural style: Ranch
- Property subtype: Single Family Residence
Materials
- Brick Veneer, Vinyl Siding
- Foundation: Crawlspace
Condition
- Resale
- Year built: 1967
Utilities & green energy
- Water: Public
- Utilities for property: Cable Available, Electricity Available, Natural Gas Available, Other, Phone Available, Sewer Available, Water Available
Community & neighborhood
Location
- Region: Georgetown
- Subdivision: Not within a Subdivision
HOA & financial
HOA
- Has HOA: No
Price history
| Date | Event | Price |
|---|---|---|
| 6/11/2025 | Sold | $220,000-13.7%$138/sqft |
Source: | ||
| 5/15/2025 | Contingent | $255,000$160/sqft |
Source: | ||
| 4/25/2025 | Price change | $255,000-5.2%$160/sqft |
Source: | ||
| 4/12/2025 | Price change | $269,000-2.2%$169/sqft |
Source: | ||
| 4/1/2025 | Listed for sale | $275,000$173/sqft |
Source: | ||
Public tax history
| Year | Property taxes | Tax assessment |
|---|---|---|
| 2024 | $554 +4.3% | $4,140 |
| 2023 | $531 +19.5% | $4,140 |
| 2022 | $444 +3.5% | $4,140 |
Find assessor info on the county website
Neighborhood: 29440
Nearby schools
GreatSchools rating
- 2/10Maryville Elementary SchoolGrades: PK-5Distance: 0.8 mi
- 5/10Georgetown Middle SchoolGrades: 6-8Distance: 3.7 mi
- 3/10Georgetown High SchoolGrades: 9-12Distance: 3.7 mi
Schools provided by the listing agent
- Elementary: Maryville Elementary School
- Middle: Georgetown Middle School
- High: Georgetown High School
Source: CCAR. This data may not be complete. We recommend contacting the local school district to confirm school assignments for this home.
Get a cash offer in 3 minutes
Find out how much your home could sell for in as little as 3 minutes with a no-obligation cash offer.
Estimated market value$218,500
Get a cash offer in 3 minutes
Find out how much your home could sell for in as little as 3 minutes with a no-obligation cash offer.
Estimated market value
$218,500

