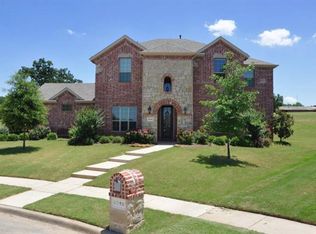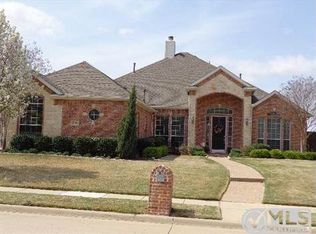Sold on 02/14/25
Price Unknown
2708 Navajo Rd, Corinth, TX 76210
5beds
3,650sqft
Single Family Residence
Built in 2006
10,454.4 Square Feet Lot
$540,600 Zestimate®
$--/sqft
$3,181 Estimated rent
Home value
$540,600
$508,000 - $573,000
$3,181/mo
Zestimate® history
Loading...
Owner options
Explore your selling options
What's special
Welcome to Lake Sharon Estates, a desirable community with top-rated schools and a prime location just minutes from I-35, golfing, shopping, dining, and more! This spacious home offers an ideal floor plan, with the primary suite and office on the first floor, while four large bedrooms, a game room, and a media room occupy the second floor. The great room boasts high ceilings, a stunning stone fireplace, and flows seamlessly into the kitchen, which features granite countertops, a gas cooktop, an island, bar seating, and a walk-in pantry. The primary suite overlooks the serene backyard, with a luxurious en-suite bath offering dual vanities, a jetted tub, a separate shower, and a walk-in closet. You'll find abundant storage throughout, plus a 3-car garage. The home backs up to a peaceful church retreat surrounded by mature trees, creating a parklike setting. The community amenities include a pool, neighborhood lake and walking trails. New roof & gutters installed in August 2024. AC 2020
Zillow last checked: 8 hours ago
Listing updated: June 19, 2025 at 07:29pm
Listed by:
Shelly Seltzer 0553898 972-783-0000,
Ebby Halliday, REALTORS 972-783-0000,
Paula Clark 0674322 972-675-0700,
Ebby Halliday, REALTORS
Bought with:
Shannon Wagoner
JPAR - Rockwall
Source: NTREIS,MLS#: 20778220
Facts & features
Interior
Bedrooms & bathrooms
- Bedrooms: 5
- Bathrooms: 4
- Full bathrooms: 3
- 1/2 bathrooms: 1
Primary bedroom
- Features: Dual Sinks, Double Vanity, Sitting Area in Primary, Separate Shower, Walk-In Closet(s)
- Level: First
- Dimensions: 23 x 17
Bedroom
- Level: Second
- Dimensions: 16 x 13
Bedroom
- Features: Walk-In Closet(s)
- Level: Second
- Dimensions: 15 x 12
Bedroom
- Level: Second
- Dimensions: 12 x 13
Bedroom
- Features: Walk-In Closet(s)
- Level: Second
- Dimensions: 16 x 11
Primary bathroom
- Level: First
Breakfast room nook
- Level: First
- Dimensions: 12 x 10
Dining room
- Level: First
- Dimensions: 12 x 13
Other
- Level: Second
Other
- Level: Second
Game room
- Level: Second
- Dimensions: 18 x 15
Half bath
- Level: First
Kitchen
- Features: Built-in Features, Butler's Pantry, Eat-in Kitchen, Stone Counters, Walk-In Pantry
- Level: First
- Dimensions: 15 x 13
Living room
- Features: Fireplace
- Level: First
- Dimensions: 19 x 23
Media room
- Level: Second
- Dimensions: 17 x 12
Office
- Level: First
- Dimensions: 12 x 12
Heating
- Central, Fireplace(s)
Cooling
- Central Air, Ceiling Fan(s), Electric
Appliances
- Included: Some Gas Appliances, Double Oven, Dishwasher, Electric Oven, Gas Cooktop, Disposal, Gas Water Heater, Microwave, Plumbed For Gas
Features
- Built-in Features, Decorative/Designer Lighting Fixtures, High Speed Internet, Kitchen Island
- Flooring: Carpet, Ceramic Tile
- Has basement: No
- Number of fireplaces: 1
- Fireplace features: Family Room, Gas, Gas Log, Gas Starter, Stone
Interior area
- Total interior livable area: 3,650 sqft
Property
Parking
- Total spaces: 3
- Parking features: Door-Multi, Door-Single, Garage Faces Front, Garage, Garage Door Opener, Kitchen Level
- Attached garage spaces: 3
Features
- Levels: Two
- Stories: 2
- Exterior features: Rain Gutters
- Pool features: None
- Fencing: None
- Has view: Yes
- View description: Park/Greenbelt
Lot
- Size: 10,454 sqft
- Features: Greenbelt, Interior Lot, Landscaped, Few Trees
Details
- Parcel number: R272130
Construction
Type & style
- Home type: SingleFamily
- Architectural style: Traditional,Detached
- Property subtype: Single Family Residence
Materials
- Brick
- Foundation: Slab
- Roof: Composition
Condition
- Year built: 2006
Utilities & green energy
- Sewer: Public Sewer
- Water: Public
- Utilities for property: Sewer Available, Water Available
Community & neighborhood
Security
- Security features: Security System, Smoke Detector(s)
Location
- Region: Corinth
- Subdivision: Lake Sharon Estates Ph II
HOA & financial
HOA
- Has HOA: Yes
- HOA fee: $600 annually
- Services included: All Facilities, Association Management
- Association name: Lake Sharon HOA
- Association phone: 866-473-2573
Other
Other facts
- Listing terms: Cash,Conventional,VA Loan
Price history
| Date | Event | Price |
|---|---|---|
| 2/14/2025 | Sold | -- |
Source: NTREIS #20778220 | ||
| 1/27/2025 | Pending sale | $559,000$153/sqft |
Source: NTREIS #20778220 | ||
| 1/18/2025 | Contingent | $559,000$153/sqft |
Source: NTREIS #20778220 | ||
| 1/3/2025 | Price change | $559,000-1.8%$153/sqft |
Source: NTREIS #20778220 | ||
| 11/14/2024 | Price change | $569,000-5%$156/sqft |
Source: NTREIS #20778220 | ||
Public tax history
| Year | Property taxes | Tax assessment |
|---|---|---|
| 2025 | $4,694 +3.5% | $558,875 +1.3% |
| 2024 | $4,533 +5.1% | $551,841 +10% |
| 2023 | $4,313 -33.8% | $501,674 +10% |
Find assessor info on the county website
Neighborhood: Lake Sharon Estates
Nearby schools
GreatSchools rating
- 9/10Hawk Elementary SchoolGrades: PK-5Distance: 0.6 mi
- 7/10Crownover Middle SchoolGrades: 6-8Distance: 0.6 mi
- 7/10Guyer High SchoolGrades: 9-12Distance: 0.8 mi
Schools provided by the listing agent
- Elementary: Hawk
- Middle: Crownover
- High: Guyer
- District: Denton ISD
Source: NTREIS. This data may not be complete. We recommend contacting the local school district to confirm school assignments for this home.
Get a cash offer in 3 minutes
Find out how much your home could sell for in as little as 3 minutes with a no-obligation cash offer.
Estimated market value
$540,600
Get a cash offer in 3 minutes
Find out how much your home could sell for in as little as 3 minutes with a no-obligation cash offer.
Estimated market value
$540,600

