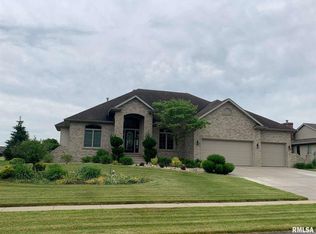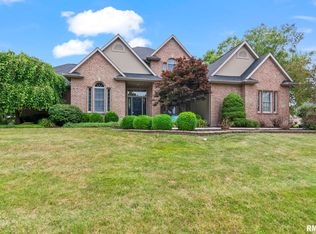Must see inside this amazing smart home! Traditional facade with contemporary clean line interior. Gorgeous bamboo flooring on main level, tile wall treatments, main floor study off entry, formal dining room with large panoramic windows overlooking the golf course. Beautiful kitchen open to hearth room with stacked stone gas fireplace with tempered glass crystals , spa like master bath with multiple body sprayers in tile walk in shower, large soaking tub that fills from the ceiling, heated tile flooring. Amazing outdoor living with huge covered deck with vaulted wooded ceiling, fenced and irrigated lawn, finished LL is perfect for the entertainer with bar, rec area, exercise room , awesome theater room, full bath with tile walk -in shower and dry sauna, endless audio and visual components. Epoxy flooring in garage, subdivision offers pool and playground, and championship 18 hole public golf course.
This property is off market, which means it's not currently listed for sale or rent on Zillow. This may be different from what's available on other websites or public sources.

