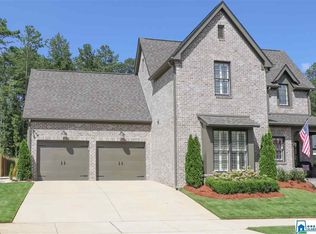WELCOME TO ROSS BRIDGE LIVING! This Northampton Home features the French Carson floor plan and is the definition of PERFECTION. This EXQUISITELY MAINTAINED 4 BR/3 BA house is located steps away from wiffle ball park and the pool. The LARGE FLAT BACKYARD will be great for kids & pets. FRESHLY PAINTED INSIDE & OUT! The soaring high ceilings welcome you into a plush living room. The open floor plan takes you into the dining room & kitchen which features an extended breakfast island, granite counter tops, SS appliances & plenty of counter space. The spacious master BR and en-suite will make you fall in love even more. Double vanities, granite tub surround & an oversize shower make this space a dream! The main level living area is completed by another bedroom and bathroom. The Ross Bridge community features several community pools, club house, walking trails, shopping, farmers markets, restaurants, its own pharmacy and vet hospital MUST SEE!
This property is off market, which means it's not currently listed for sale or rent on Zillow. This may be different from what's available on other websites or public sources.
