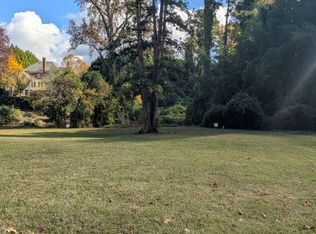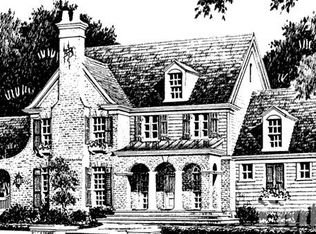Charming ITB Raleigh Luxury New Construction; Quiet internal street; 1st Floor Master BR; BR w/ En-Suite BA on 1st Floor; Full Unfinished Walkout Daylight Basement offers options to create Kitchen, BA, Media Room, etc.; LR opens via Multi-Slide doors to Screened Porch w/ Fireplace; Deck; 2-Car Garage. 5" Site-finished hardwoods on 1st Floor; Luxe Porcelain countertops throughout; Drop Zone; W/I Pantry; Large Laundry Room; Huge Bonus Room; Study- Second Floor. Lots of storage. WELL BUILT.
This property is off market, which means it's not currently listed for sale or rent on Zillow. This may be different from what's available on other websites or public sources.

