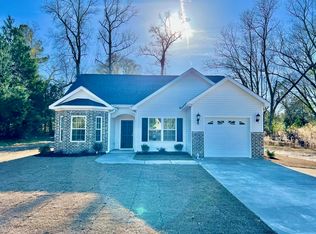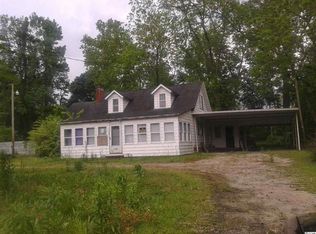Sold for $99,000
$99,000
2708 Main St., Loris, SC 29569
3beds
1,862sqft
Single Family Residence
Built in 1930
0.9 Acres Lot
$-- Zestimate®
$53/sqft
$1,711 Estimated rent
Home value
Not available
Estimated sales range
Not available
$1,711/mo
Zestimate® history
Loading...
Owner options
Explore your selling options
What's special
Huge .90 acre corner lot in downtown Loris. This home can be remodeled or torn down, and a new home built in its place. The current home features 3 bedrooms, a living room with fireplace, formal dining room, kitchen and large screened porch. Home has access off Main Street as well as Harrellson Ave. Great location just north of downtown and close to everything!
Zillow last checked: 8 hours ago
Listing updated: January 23, 2024 at 11:52am
Listed by:
Joseph Levy 843-492-1735,
Beach & Forest Realty
Bought with:
Timothy H Gabriel, 10663
Gabriel Financial Real Estate
Source: CCAR,MLS#: 2316745
Facts & features
Interior
Bedrooms & bathrooms
- Bedrooms: 3
- Bathrooms: 2
- Full bathrooms: 1
- 1/2 bathrooms: 1
Dining room
- Features: Separate/Formal Dining Room
Living room
- Features: Fireplace
Features
- Flooring: Wood
- Basement: Crawl Space
Interior area
- Total structure area: 1,862
- Total interior livable area: 1,862 sqft
Property
Parking
- Total spaces: 4
- Parking features: Driveway
- Has uncovered spaces: Yes
Features
- Levels: Two
- Stories: 2
Lot
- Size: 0.90 Acres
- Features: Irregular Lot
Details
- Additional parcels included: ,
- Parcel number: 17609030021
- Zoning: res
- Special conditions: None
Construction
Type & style
- Home type: SingleFamily
- Architectural style: Ranch
- Property subtype: Single Family Residence
Materials
- Foundation: Crawlspace
Condition
- Resale
- Year built: 1930
Community & neighborhood
Location
- Region: Loris
- Subdivision: Not within a Subdivision
HOA & financial
HOA
- Has HOA: No
Other
Other facts
- Listing terms: Cash
Price history
| Date | Event | Price |
|---|---|---|
| 12/9/2025 | Listing removed | $329,900$177/sqft |
Source: | ||
| 9/29/2025 | Price change | $329,900-5.7%$177/sqft |
Source: | ||
| 7/18/2025 | Price change | $349,900-1.7%$188/sqft |
Source: | ||
| 6/19/2025 | Price change | $355,900-1.1%$191/sqft |
Source: | ||
| 6/7/2025 | Price change | $359,900-1.4%$193/sqft |
Source: | ||
Public tax history
| Year | Property taxes | Tax assessment |
|---|---|---|
| 2024 | $1,589 -7.2% | $233,376 -3.5% |
| 2023 | $1,712 +229.2% | $241,730 +713.1% |
| 2022 | $520 +67.9% | $29,730 |
Find assessor info on the county website
Neighborhood: 29569
Nearby schools
GreatSchools rating
- 7/10Loris Elementary SchoolGrades: PK-5Distance: 2.4 mi
- 3/10Loris Middle SchoolGrades: 6-8Distance: 3.5 mi
- 4/10Loris High SchoolGrades: 9-12Distance: 2.8 mi
Schools provided by the listing agent
- Elementary: Loris Elementary School
- Middle: Loris Middle School
- High: Loris High School
Source: CCAR. This data may not be complete. We recommend contacting the local school district to confirm school assignments for this home.
Get pre-qualified for a loan
At Zillow Home Loans, we can pre-qualify you in as little as 5 minutes with no impact to your credit score.An equal housing lender. NMLS #10287.

