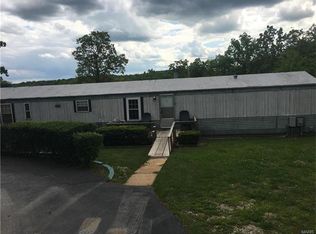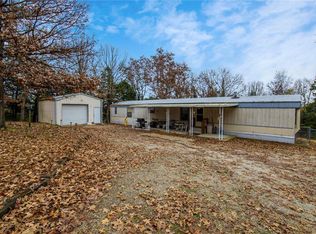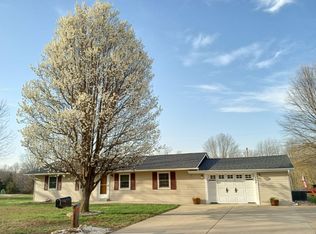Closed
Listing Provided by:
Michelle M McEntire 573-315-9770,
Realty Executives Premiere
Bought with: Worth Clark Realty
Price Unknown
2708 Lee Pyle Rd, De Soto, MO 63020
3beds
1,512sqft
Single Family Residence
Built in 2000
1.37 Acres Lot
$241,500 Zestimate®
$--/sqft
$1,900 Estimated rent
Home value
$241,500
$229,000 - $254,000
$1,900/mo
Zestimate® history
Loading...
Owner options
Explore your selling options
What's special
Secluded 3 bedroom 2 bath home sitting on 1.37 acres surrounded by woods and a large deck in front giving you gorgeous views! Home has insulated tilted windows for easy cleaning, newer double refrigerator. Living Room has a wood burning fireplace for those crisp cozy evenings. The spacious Eat in Kitchen and a separate Dining Room for those family gatherings! Come soak in the master bathroom garden tub after those long days. The Large Garage/Outbuilding/Workshop has electric with garage door openers and enclosed lean-to for that handy man and also has spacious parking. Lil cute chicken coup in backyard for the animal lovers and plenty wildlife around. Come enjoy the peace and privacy of living outside the city limits yet easy access to Hwy 67 and only a few minutes to shopping and dining in De Soto and Festus.
Zillow last checked: 8 hours ago
Listing updated: April 28, 2025 at 06:34pm
Listing Provided by:
Michelle M McEntire 573-315-9770,
Realty Executives Premiere
Bought with:
Mark A Becker, 2005041450
Worth Clark Realty
Source: MARIS,MLS#: 23052871 Originating MLS: Southern Gateway Association of REALTORS
Originating MLS: Southern Gateway Association of REALTORS
Facts & features
Interior
Bedrooms & bathrooms
- Bedrooms: 3
- Bathrooms: 2
- Full bathrooms: 2
- Main level bathrooms: 2
- Main level bedrooms: 3
Heating
- Electric, Wood, Forced Air
Cooling
- Ceiling Fan(s), Central Air, Electric
Appliances
- Included: Water Softener Rented, Electric Water Heater, Dishwasher, Electric Range, Electric Oven, Refrigerator, Water Softener
- Laundry: Main Level
Features
- Kitchen/Dining Room Combo, Separate Dining, Eat-in Kitchen, Workshop/Hobby Area, Open Floorplan, Vaulted Ceiling(s), Walk-In Closet(s), Double Vanity, Tub
- Flooring: Carpet, Hardwood
- Windows: Insulated Windows, Tilt-In Windows
- Basement: Crawl Space,Concrete
- Number of fireplaces: 1
- Fireplace features: Living Room, Wood Burning
Interior area
- Total structure area: 1,512
- Total interior livable area: 1,512 sqft
- Finished area above ground: 1,512
Property
Parking
- Total spaces: 3
- Parking features: Additional Parking, Detached, Garage, Garage Door Opener, Oversized, Storage, Workshop in Garage
- Garage spaces: 3
Features
- Levels: One
- Patio & porch: Deck
Lot
- Size: 1.37 Acres
- Dimensions: 59,677
- Features: Adjoins Wooded Area, Wooded
Details
- Additional structures: Outbuilding, Workshop
- Parcel number: 232.103.00000063.02
- Special conditions: Standard
Construction
Type & style
- Home type: SingleFamily
- Architectural style: Traditional
- Property subtype: Single Family Residence
Materials
- Frame, Vinyl Siding
Condition
- Year built: 2000
Utilities & green energy
- Sewer: Septic Tank
- Water: Well
Community & neighborhood
Location
- Region: De Soto
Other
Other facts
- Listing terms: Cash,Conventional,FHA
- Ownership: Private
- Road surface type: Gravel
Price history
| Date | Event | Price |
|---|---|---|
| 10/19/2023 | Sold | -- |
Source: | ||
| 9/8/2023 | Pending sale | $200,000$132/sqft |
Source: | ||
| 9/7/2023 | Listed for sale | $200,000+57.5%$132/sqft |
Source: | ||
| 3/23/2017 | Sold | -- |
Source: | ||
| 2/27/2017 | Pending sale | $127,000$84/sqft |
Source: Wright Living Real Estate, LLC #16071216 Report a problem | ||
Public tax history
| Year | Property taxes | Tax assessment |
|---|---|---|
| 2025 | $1,324 +7% | $21,000 +8.8% |
| 2024 | $1,238 +0.1% | $19,300 |
| 2023 | $1,236 0% | $19,300 |
Find assessor info on the county website
Neighborhood: 63020
Nearby schools
GreatSchools rating
- 5/10Athena Elementary SchoolGrades: K-6Distance: 1.3 mi
- 6/10Desoto Jr. High SchoolGrades: 7-8Distance: 6.3 mi
- 7/10Desoto Sr. High SchoolGrades: 9-12Distance: 6.5 mi
Schools provided by the listing agent
- Elementary: Athena Elem.
- Middle: Desoto Jr. High
- High: Desoto Sr. High
Source: MARIS. This data may not be complete. We recommend contacting the local school district to confirm school assignments for this home.
Get a cash offer in 3 minutes
Find out how much your home could sell for in as little as 3 minutes with a no-obligation cash offer.
Estimated market value$241,500
Get a cash offer in 3 minutes
Find out how much your home could sell for in as little as 3 minutes with a no-obligation cash offer.
Estimated market value
$241,500


